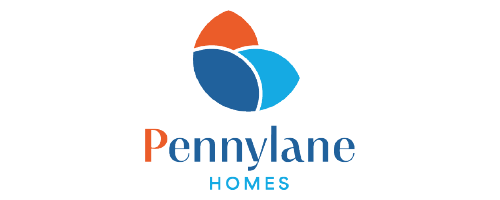2 Bedroom Apartment for Sale
Redshank Avenue, Renfrew
Offers Over £139,950Under Offer
Redshank Avenue, Renfrew
Offers Over £139,950
This charming two-bedroom apartment is located in the highly sought-after Ferry Village development in Renfrew. Set within close proximity to local shopping amenities with great transport links to the M8 for commuting, this is a fantastic home for professionals.
The property boasts a spacious open plan living room and kitchen, perfect for entertaining guests or relaxing after a long day. French doors open onto a balcony which allows plenty of natural light to flood the room and provides a great space to sit on summer days. The kitchen is fully fitted with modern appliances and ample storage space, making it a joy to cook in.
The master bedroom benefits from an en-suite shower room, providing a touch of luxury and privacy. Fitted wardrobes are a great addition, ensuring your storage needs are covered. The second bedroom is also generously sized and can be used as a guest room or home office. The apartment also features a wet room, which is perfect for those with mobility issues or families with younger children.
The property benefits from double glazing and gas central heating, ensuring a warm and comfortable living environment all year round. Lift access is available, making it easy to move in and out of the apartment. Parking for one car is also included, providing added convenience and security.
The development is situated on the banks of the River Clyde, providing stunning views and a peaceful atmosphere. Renfrew itself is a bustling town with plenty to see and do. The town centre is home to a variety of shops, restaurants and cafes, providing something for everyone. The nearby Braehead Shopping Centre is also a popular destination, offering a wide range of high street and designer stores.
MONEY LAUNDERING REGULATIONS: Intending purchasers will be asked to produce identification documentation at a later stage and we would ask for your cooperation in order that there will be no delay in agreeing the sale.
Living Room - 12'5" (3.78m) x 16'1" (4.9m)
Balcony - 5'8" (1.73m) x 9'9" (2.97m)
Kitchen - 7'8" (2.34m) x 12'0" (3.66m)
Hallway - 8'4" (2.54m) x 3'8" (1.12m)
Entrance Hallway - 3'9" (1.14m) x 14'3" (4.34m)
Master Bedroom - 12'3" (3.73m) x 14'4" (4.37m)
En-suite - 7'9" (2.36m) x 4'5" (1.35m)
Bedroom 2 - 18'7" (5.66m) x 10'3" (3.12m)
Wet Room - 7'9" (2.36m) x 5'11" (1.8m)
what3words /// broom.fleet.tides
Notice
Please note we have not tested any apparatus, fixtures, fittings, or services. Interested parties must undertake their own investigation into the working order of these items. All measurements are approximate and photographs provided for guidance only.
Council Tax
Renfrewshire Council, Band D
Utilities
Electric: Mains Supply
Gas: Mains Supply
Water: Unknown
Sewerage: None
Broadband: None
Telephone: None
Other Items
Heating: Gas Central Heating
Garden/Outside Space: No
Parking: Yes
Garage: No
More Information from this agent
This property is marketed by:

Penny Lane Homes - Renfrew, Renfrew, PA4
Agent Statistics (Based on 54 Reviews) :
or Call: 0141 251 0350