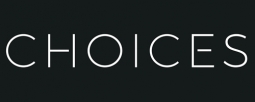3 Bedroom Semi-Detached House for Sale
Redehall Road, SMALLFIELD, Horley, Surrey, RH6
Guide Price £500,000Redehall Road, SMALLFIELD, Horley, Surrey, RH6
Guide Price £500,000
*GUIDE PRICE ?500,000 - ?525,000*
CHARMING VICTORIAN COTTAGE WITH CHARACTER FEATURES - Welcomed to the market by Choices Estate Agents with no onward chain is this beautifully extended Victorian cottage, situated in the popular Village location of Smallfield boasting lots of character which must be seen to fully appreciate the space available.
The accommodation boasts original period features including wooden floorboards and a cast-iron fireplace in one of the bedrooms. All rooms are well proportioned in size and height, adding to the property's character and charm. On the ground floor you are firstly greeted with the spacious, dual aspect reception room with large brick built feature fireplace and log burner, this room is open to the extended dining room, a great place for all the family to enjoy. The kitchen is to the rear of the property and leads to a small, ever practical utility area. The first floor offers three double bedrooms and a good size bathroom fitted with a roll top free standing bath and high level W.C to keep in character with the era of the property, wash hand basin and shower cubicle.
The vast rear garden is a great feature to the property and is a beautiful private space, with patio, large area laid to lawn, fenced borders and gated side access, perfect for entertaining family and friends. There is parking on the driveway for two to three cars at the front as well as an integral garage.
Don't miss out on this delightful family home, call Choices to book your viewing today. EPC Rating D.
*Charming Victorian cottage
*Semi-detached
*Three bedrooms
*Large open plan reception room & dining room
*Extensive rear garden stretching to approx. 264'
*Garage and parking on driveway
*Character features
*No onward chain
*Close to Gatwick Airport and transport links
*Buyers Commission May Be Required
Reception Room 24'3" x 12'2" (7.4m x 3.7m). Open to;
Dining Room 10'7" x 10' (3.23m x 3.05m).
Kitchen 9'7" x 7'5" (2.92m x 2.26m).
First Floor Landing Doors to;
Bedroom 12'10" x 9'10" (3.9m x 3m).
Bedroom 13' x 10' (3.96m x 3.05m).
Bedroom 11'1" x 10' (3.38m x 3.05m).
Bathroom
Parking 19' (5.8m). Driveway.
Garage 13'5" x 10' (4.1m x 3.05m).
Rear Garden Extends to 264' (80.47m) x 22' (6.7m) approx..
Shed 5'9" x 4'6" (1.75m x 1.37m).
Buyers Commission May Be Required Full details available upon request. *This property is being marketed by Choices on behalf of the seller on the basis that the buyer pays our fee of between 2.4% incl VAT and 3.6% incl VAT of the net purchase price. Unless otherwise agreed offers will therefore be submitted to the seller net of our fee.
MATERIAL INFORMATION
Tenure Freehold.
Council Tax Band D.
Broadband Superfast up to 80 Mbps. For more information please visit https://checker.ofcom.org.uk/.
Mobile Coverage Limited for voice calls on EE, Three, O2 and Vodafone. Limited for data on EE, Three and O2.. For more information please visit https://checker.ofcom.org.uk/.
Mains Services Gas/Electricity/Water/Drainage. Please note - The land is subject to the flow of water through the pipe serving the adjoining property and rights of entry in respect thereof.
Heating System Gas radiators and wood fired burner.
More Information from this agent
This property is marketed by:

Agent Statistics (Based on 483 Reviews) :
or Call: 01293 824455