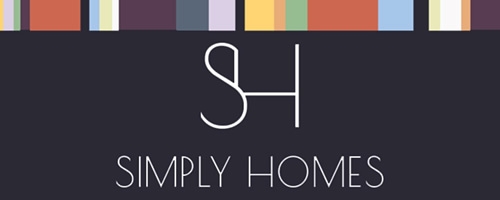2 Bedroom End of Terrace House for Sale
Raynham Street, Hertford
POASold STC
Raynham Street, Hertford
POA
FULLY REFURBISHED & MODERNISED VICTORIAN HOME - This two bedroom end of terrace home situated on a very popular road conveniently located within walking distance of Hertford East mainline railway station and Hertford town centre.
Enter via the UPVC front door to a wood effect tiled flooring with underfloor heating, a Victorian style radiator and alarm panel. The wood effect tiled flooring and underfloor heating continues to the downstairs toilet and through to the Kitchen/Diner which has an island, new quartz worktops (2019), butler sink and integrated dishwasher, washing machine, tumble dryer and America Style Fridge/Freezer with wine fridge. There are glass cabinets with lighting and a large range of base, eye level and full height fitted kitchen units.
The rear of the kitchen showcases the no expense spared full-length Crittall double doors with window surrounds that make the kitchen a light and contemporary place to entertain.
In the lounge are re-fitted carpets (2021), a large window with new high quality shutters and a great view looking directly down Tamworth Road. The lounge's feature piece is the cast iron log burning stove with an Old London Yellow Stock Brick Chimney breast.
Up the stairs to the first floor landing a new carpet has been fitted (2021), a spacious landing with a front aspect window and loft hatch. There are 2 bedrooms, the main bedroom has brand new fitted wardrobes along one wall (2021) and a feature fireplace also finished in Old London Yellow Stock bricks. Served by a refitted (2021), fully tiled 3-piece bathroom.
To the exterior of the property a private rear garden, mostly patio where the large fobbed electric gate leads to a dropped curb and parking. The garden also features a an electric car charging point. There's a good sized front garden, with new patio laid with Victorian Style railings.
Summary -
Entrance Hall -
Cloakroom -
Lounge - 3.51m x 3.48m -
Kitchen/Breakfast Room -
First Floor Landing -
Bedroom One - 3.56m x 2.77m -
Bedroom Two - 2.64m x 2.08m -
Bathroom -
Exterior -
Rear Garden - 6.40m x 6.10m -
Off Road Parking -
Front Garden - Paved, Victorian cast iron metal railings with gate access.
More Information from this agent
This property is marketed by:

Simply Homes.co.uk - Hertford, Hertford, SG14
Agent Statistics (Based on 22 Reviews) :
or Call: 01992 558557