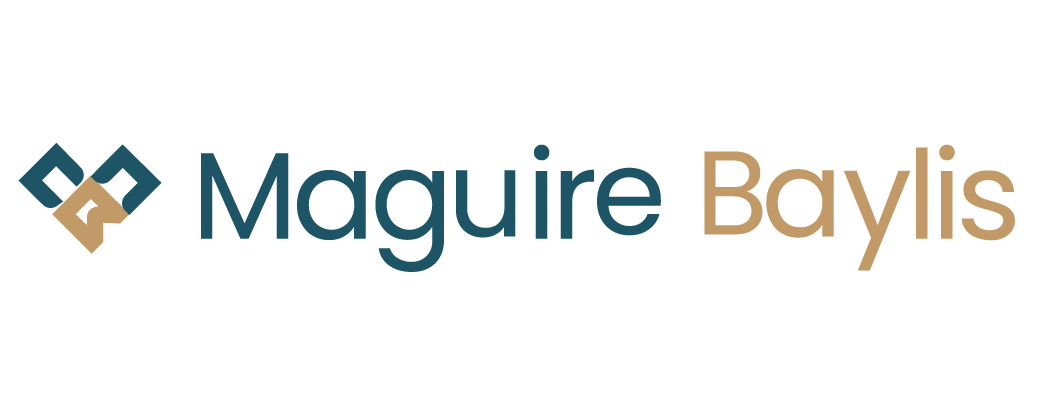2 Bedroom Detached Bungalow for Sale
Ravensbourne Avenue, Shortlands, Bromley, BR2
Guide Price £550,000Sold STC
Ravensbourne Avenue, Shortlands, Bromley, BR2
Guide Price £550,000
Maguire Baylis are pleased to present a fantastic opportunity to acquire a well-presented detached bungalow, situated within a delightful residential road, just a short walk to Shortlands village local shops and mainline station.
This lovely property, which is offered for sale on a chain free basis, provides bright and spacious two bedroom accommodation comprising: entrance hallway with herringbone parquet wood flooring; spacious lounge; both bedrooms are of a good double size and with wardrobes to remain. The kitchen features a good range of fitted wood fronted units with built-in oven and hob, and provides enough space to house a table and chairs. There is also a modern shower room with walk-in shower enclosure.
Outside, the small courtyard style gardens are paved for low maintenance, with the courtyard to the left hand side providing a lovely sunny south-easterly aspect and much seclusion. There is also a driveway allowing for off street parking, plus a useful under-croft for additional storage.
The property forms part of a super residential road, just a short walk to both Shortlands and Ravensbourne stations. The larger town centres of Beckenham and Bromley are also both within easy reach and the highly popular Beckenham Place Park is located just at the end of the road.
Front Porch - Covered front entrance porch; outside light.
Hallway - Double glazed front door; original herringbone parquet flooring; radiator with fitted cover; built-in airing/storage cupboard housing hot water tank.
Living Room - 4.57m x 3.66m (15' x 12') - Double glazed window to front; radiator with fitted cover.
Kitchen - 4.27m (max) x 3.35m (14' (max) x 11') - Double glazed window to side plus part double glazed door to rear; fitted with a range of wood fronted wall and base units with worktops to two walls; inset stainless steel sink unit; gas hob with extractor hood over; electric oven; spaces for washing machine/dishwasher; part tiled walls; vinyl flooring; US style freezer to remain; radiator with fitted cover; useful built-in storage cupboard; floor mounted gas boiler within cupboard.
Bedroom 1 - 4.57m x 3.66m (15' x 12') - Double glazed window to front; herringbone parquet flooring; radiator with fitted cover; wardrobe to remain.
Bedroom 2 - 3.78m x 3.35m (12'5 x 11') - Double glazed window to side; wood effect flooring; wardrobes to one wall to remain; radiator.
Shower Room - Double glazed window to rear; modern and well appointed suite comprising walk-in shower enclosure to one wall; fitted wash basin; WC; fully tiled walls; tiled flooring.
Courtyard Garden - 8.23m x 4.42m (27' x 14'6) - The outside is mainly paved for low maintenance with the main area of garden to left of the property providing a sunny south-easterly aspect. A pathway runs behind the house plus there is a further paved area to the right providing a garden shed and gate to the front. There is also outside lighting and a water tap.
Parking - Driveway to front with space for one vehicle. Useful built-in storage under-croft.
Council Tax - London Borough of Bromley - Band E
Location - What3Words: ///since.shield.comic
More Information from this agent
This property is marketed by:

Maguire Baylis - Bromley, Bromley, BR2
Agent Statistics (Based on 440 Reviews) :
or Call: 020 8464 9952