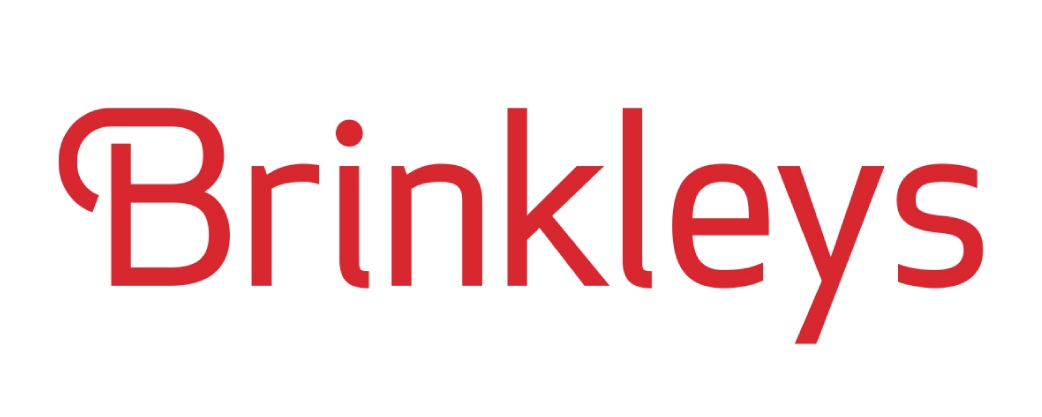Studio for Sale
Queen Mary House, Holford Way, Roehampton
£300,000Sold STC
Queen Mary House, Holford Way, Roehampton
£300,000
We are delighted to present this wonderful, quiet, ground floor, studio apartment, with French windows and a Juliet balcony facing towards beautiful communal gardens.
The apartment is located in the beautiful, Queen Mary's Place, development, which provides residents with exclusive use of a restored rose garden and a serene, 19th century, sunken garden with fountains. Also within the development is the Grade 1 listed, Roehampton House, elegant town houses and a well-equipped, private gymnasium. The development benefits from on-site estate management, gardeners and security.
Superfast Hyperoptic 1GB Fibre Broadband ready internet, with Sky and BT connection points also installed.
Very low Council Tax - Band C (Approximately ?625pa).
The apartment comes with one allocated, underground secure parking bay, with a visitor parking permit also granted. Secure bicycle sheds are also available.
Location
Roehampton University, Queen Mary's Hospital, Richmond Park, Putney Heath, Wimbledon Common and Barnes all within close walking proximity.
Free shuttle service available to/from Putney Underground and mainline stations (Mon-Fri). Bus routes 72, 265 and 493 directly outside the property. Barnes mainline station is a 15-minute walk away.
Energy Efficiency Rating: C
Free Property Appraisals
Our knowledge and experience gives you the best chance of finding a buyer for your home, so take your first step to selling and arrange for our area sales director to visit and carry out a free market appraisal of your property.
Brinkleys Website and iphone App Sales and Lettings
View all our properties 24 hours a day on www.brinkleys.co.uk or on our exclusive iphone app - complete detailed descriptions & photos - updated 3 TIMES A DAY EVERY day for your convenience.
Floor Plans
Whilst every attempt has been made to ensure the accuracy of the floor plans contained here, measurements of doors, windows and room areas are approximate and no responsibility is taken for any error, omission or mis-statement. These plans are for representation purposes only and should be used as such by any prospective purchaser. The services, systems and appliances listed in this specification have not been tested by Brinkley's and no guarantee as to their operating ability or their efficiency can be given.
More Information from this agent
Energy Performance Certificates (EPCs)
This property is marketed by:

Brinkley's Estate Agents - Putney, London, SW15
Agent Statistics (Based on 197 Reviews) :
or Call: 020 3872 5309