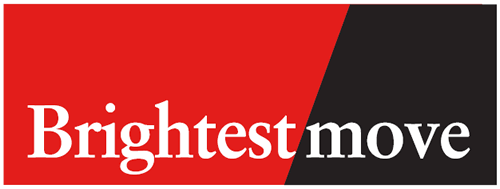4 Bedroom Town House for Sale
Quayside, Bridgwater
£250,000Sold STC
Quayside, Bridgwater
£250,000
Nicely positioned four bedroom, four storey townhouse with views over the marina, being sold with no onward chain.
Details - FULL DESCRIPTION Brightestmove are delighted to offer for sale this four storey townhouse which is situated on the popular Bridgwater Docks development with views over the Marina from the living room and two of the bedrooms.
This four bedroom home has been extensively improved over the years and is now being sold with the added advantage of no onward chain.
This property was built in 1981 under a 999 year lease.
The spacious accommodation which measures 147 square metres overall briefly comprises entrance hallway, garage/boat store and utility room with WC to the ground floor.
The living room, dining area and refitted kitchen are located on the first floor with two double bedrooms and shower room on the second floor and a further two double bedrooms and bathroom on the top floor. Two of the bedrooms have built in wardrobes and the wardrobes are to remain in bedroom 4.
Bridgwater is an emerging town situated in the heart of the borough of Sedgemoor and within 11 miles of Taunton and 38 miles of Bristol. The town which is famed for its annual carnival is a thriving place with many new jobs being created in recent years.
For more information or an appointment to view please contact the vendors sole agents.
ENTRANCE Via open canopy porch with bin storage cupboard and obscure UPVC double glazed front door to:
ENTRANCE HALLWAY Staircase rising to first floor, storage radiator, entry phone and door to garage/boat store.
GARAGE/BOAT STORE 36' (max) x 14' 09" (10.97m x 4.5m) (narrowing to) 8' 02" (2.49m) Accessed via up and over door to front with power and light connected. Space and plumbing for washing machine, space for tumble dryer, rear aspect up and over door, door to:
UTILITY ROOM 7' 06" x 7' 03" (2.29m x 2.21m) Obscure rear aspect double glazed window, low level WC and built in wall and base unit to recess with stainless steel sink and drainer unit inset.
FIRST FLOOR LANDING Front aspect double glazed window, staircase rising to second floor, open plan to dining area.
DINING AREA 11' 09" x 9' 06" (3.58m x 2.9m) Storage radiator, archway through to kitchen and multipaned glazed doors to living room.
KITCHEN 9' 03" x 8' 03" (2.82m x 2.51m) Front aspect double glazed window. Refitted with matching wall, base and drawer units with roll top worksurfaces over and one and a quarter bowl stainless steel sink and drainer unit inset, built in appliances to remain including electric double oven with grill and four ring induction hob with extractor fan over, integral dishwasher, space for fridge/freezer.
LIVING ROOM 17' 03" (into bay) x 14' 09" (5.26m x 4.5m) Rear aspect bay double glazed window overlooking the docks, feature fireplace, storage radiator.
SECOND FLOOR LANDING Front aspect double glazed window, storage cupboard, access to bedrooms one and two, shower room and staircase to top floor.
BEDROOM ONE 14' 10" x 11' 06" (4.52m x 3.51m) Rear aspect double glazed window overlooking the docks, electric radiator.
BEDROOM TWO 14' 06" x 8' 07" (4.42m x 2.62m) Front aspect double glazed window, electric radiator, built in wardrobes and chest of drawers.
SHOWER ROOM Fitted with a four piece suite comprising oversized shower cubicle with electric shower, vanity wash hand basin, close coupled WC with recessed cistern and bidet, part tiled walls, heated towel rail, extractor fan.
TOP FLOOR LANDING Airing cupboard, loft hatch and access to bathroom and bedrooms three and four.
BEDROOM THREE 15' 00" x 14' 02" (into eaves) (4.57m x 4.32m) Rear aspect double glazed window overlooking the docks, built in wardrobe, electric radiator.
BATHROOM Fitted with a three piece white suite comprising panelled bath and wall mounted electric shower over with glass shower screen, pedestal wash hand basin and close coupled WC with push button flush, part tiled walls, heated towel rail, extractor fan.
BEDROOM FOUR 15' 00" x 11' 07" (into eaves) (4.57m x 3.53m) Front aspect double glazed window, electric radiator, wardrobes to remain.
PARKING For one vehicle on own drive in front of garage/boat store.
SERVICES Mains electricity, water and drainage.
HEATING Electric storage radiators.
TENURE Leasehold - 957 years remaining.
The freehold title is owned by the Management Company which is run by the residents.
SERVICE CHARGE £298 per quarter.
GROUNT RENT £5 per annum.
COUNCIL TAX BAND D
More Information from this agent
This property is marketed by:

Brightestmove Estate & Letting Agents - Bridgwater, Bridgwater, TA6
Agent Statistics (Based on 163 Reviews) :
or Call: 01278 420444