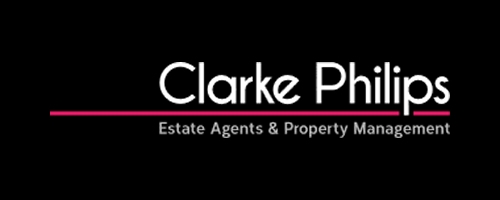3 Bedroom Detached House for Sale
Pound Lane, Isleham, CB7 5SF
OIRO £350,000Pound Lane, Isleham, CB7 5SF
OIRO £350,000
VIEWING ESSENTIAL .... TO VIEW This Spacious three bedroom detached house positioned on the outskirts of the popular village of Isleham. Boasting semi-open plan living accommodation comprising of a fully integrated modern kitchen with double part glazed doors to dining area opening into split level lounge area with part vaulted ceiling, another generous reception room currently used as a home office and downstairs WC complete the ground floor.
Upstairs the property boasts three bedrooms, one of which is currently used as a dressing room. Fully refitted shower room with a double shower cubical, vanity unit with built in basin and enclosed WC.Outside the property offers ample off road parking, gated access leading to enclosed rear garden which is mainly laid to lawn with two patio area's and a water feature.Walking distance to local Schools and Co-Op.
Entrance Hall
Wood effect flooring, door leading to;
Dining area - 11' 5'' x 10' 5'' (3.47m x 3.18m)
Wood effect flooring, double glazed doors leading to rear garden, stairs to first floor with storage under double part glazed doors opening into kitchen and steps leading down to lounge area.
Lounge - 15' 1'' x 12' 2'' (4.61m x 3.70m)
Double sliding doors to rear garden and window to rear aspect. Feature brick chimney stack with dual fuel log burner and part vaulted feature ceiling.
Reception room/Study - 17' 2'' x 9' 8'' (5.24m x 2.95m)
Window to front aspect.
Kitchen - 14' 1'' x 12' 6'' (4.30m max x 3.82m)
Wide range of wall and base units with under cupboard lighting, integrated Bosch dishwasher and Smeg washing machine. Built in eye-level double oven and grill. Electric hob with extractor over, space for fridge/freezer and door to side aspect.
Downstairs WC
Low level WC, hand wash basin, storage cupboard and window to side aspect.
First Floor Landing
Open landing looking down into lounge. Airing cupboard.
Master bedroom - 13' 7'' x 11' 3'' (4.15m x 3.42m)
Window to front aspect.
Bedroom 2 - 11' 0'' x 8' 6'' (3.36m x 2.58m)
Window to rear aspect.
Bedroom 3 - 10' 6'' x 6' 11'' (3.20m x 2.11m)
Window to front aspect.
Shower Room - 7' 6'' x 7' 3'' (2.28m x 2.20m)
Double shower cubical, vanity unit with circular hand wash basin and enclose WC. Heated towel and window to front aspect.
Outside
Ample off road parking on shingle driveway part walled. Gated access to rear enclosed garden mainly laid to lawn with two patio areas and water feature/pond. Flower beds bordered with timber sleepers and timber storage shed.
More Information from this agent
This property is marketed by:

Clarke Philips - Newmarket, Kennett, CB8
Agent Statistics (Based on 22 Reviews) :
or Call: 01638 750241