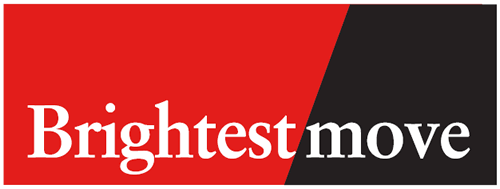3 Bedroom Terraced House for Sale
Polden Street, Bridgwater
£185,000Sold STC
Polden Street, Bridgwater
£185,000
Spacious and extended three bedroom older style terraced property close to the mainline station with the added benefit of no onward chain.
Details - FULL DESCRIPTION Brightestmove are delighted to offer for sale this spacious terraced house which is situated close to the mainline train station just off St John Street.
This extended three bedroom home measures 122 square metres and is now in need of general updating throughout.
The centrally heated and double glazed accommodation briefly comprises entrance vestibule, hallway, sitting room, living room, kitchen/diner, utility room, WC and shower room to the ground floor with three bedrooms and shower room upstairs.
This house is being sold with the added advantage of no onward chain and should be of interest to both owner occupiers and investors.
Polden Street is conveniently situated within 500 metres of the local shops including Sainsburys with a wider range of amenities available in the town centre of Bridgwater.
Bridgwater is an emerging town situated in the heart of the borough of Sedgemoor and within 11 miles of Taunton and 38 miles of Bristol. The town which is famed for its annual carnival is a thriving place with many new jobs being created in recent years.
For more information or an appointment to view please contact the vendors sole agents.
ENTRANCE Via UPVC front door to:
ENTRANCE VESTIBULE Tiled flooring, cupboard housing electrical consumer unit and obscure UPVC double glazed door to:
HALLWAY Tiled flooring, staircase rising to first floor and access to sitting room and living room.
SITTING ROOM 13' 02" x 11' 01" (4.01m x 3.38m) Front aspect double glazed window, radiator, corniced ceiling, cupboard housing gas meter.
LIVING ROOM 17' 10" x 11' 07" (5.44m x 3.53m) Rear aspect double glazed window. Wood effect flooring, radiator, feature fireplace, understairs storage cupboard and multi paned glazed French doors to:
KITCHEN/DINER 14' 09" x 13' 08" (4.5m x 4.17m) Dual aspect double glazed windows with French doors inset and sloping conservatory style Perspex roof. Range of built in wall, base and drawer units with roll top work surfaces over and stainless steel sink and drainer unit inset. Space and point for gas cooker. Tiled flooring, radiator, half glazed door to:
UTILITY ROOM 13' x 7' 02" max (3.96m x 2.18m) Built in wall and base units with stainless steel sink and drainer unit inset. Space and plumbing for washing machine, tiled flooring, radiator. Access to ground floor WC and shower room. Side aspect UPVC double glazed door providing access to rear garden.
GROUND FLOOR WC Low level WC, radiator.
SHOWER ROOM Rear aspect double glazed window. Corner shower cubicle with electric shower.
LANDING Part galleried landing, loft access and access to:
BEDROOM ONE 11' 07" x 11' (3.53m x 3.35m) Front aspect double glazed window, radiator.
BEDROOM TWO 9' 08" x 9' 07" (2.95m x 2.92m) Rear aspect double glazed window, radiator, storage cupboard.
BEDROOM THREE 11' 01" x 5' 06" (3.38m x 1.68m) Rear aspect double glazed window, radiator.
SHOWER ROOM 10' 02" x 9' 07" (3.1m x 2.92m) Obscure rear aspect double glazed window. Fitted with a three piece suite comprising oversized shower cubicle with electric shower, pedestal wash hand basin and close coupled WC. Wood effect flooring, radiator, airing cupboard housing 'Vaillant' combi boiler.
EXTERIOR
REAR GARDEN 70' max x 21' max (21.34m x 6.4m) Enclosed with a combination of brick walling and panel fencing. Large patio adjacent to house with exterior lighting and outside tap. The rear section is accessed off the patio through a wooden pedestrian gate and is predominantly laid to lawn with maturing shrubs inset.
SERVICES Mains gas, electricity, water and drainage.
HEATING Gas fired central heating system.
N.B We hold copies of the following documents in our office:
Gas Safety Certificate dated 12 January 2024.
Electrical Inspection Report dated 22 January 2024.
TENURE Freehold.
COUNCIL TAX BAND A
More Information from this agent
This property is marketed by:

Brightestmove Estate & Letting Agents - Bridgwater, Bridgwater, TA6
Agent Statistics (Based on 163 Reviews) :
or Call: 01278 420444