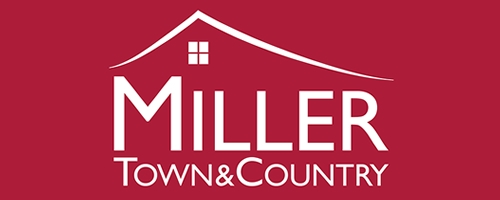3 Bedroom Semi-Detached House for Sale
Plymouth
Guide Price £300,000Sold STC
Plymouth
Guide Price £300,000
1930'S THREE-BEDROOM SEMI-DETACHED FAMILY HOME OFFERING PLENTY OF NATURAL LIGHT THROUGHOUTThis 1930's three-bedroom semi-detached family home not only offers plenty of natural light throughout but is also well located for local amenities, as well as being in the catchment area for Widey Court Primary School and Eggbuckland Community College, and is commutable to Derriford Hospital, Plymouth City Centre and the A38. Although the property is in need of modernisation, the high ceilings, bay windows and large picture windows give a feeling of space with a large living room opening into the dining room with the kitchen adjacent. There is a small garden room extension at the rear with potential to extend further subject to the necessary planning permissions. Upstairs are two generous double bedrooms and a single bedroom, serviced by a shower room and separate WC that could be knocked together to provide a larger family bathroom. Outside at the front is a lawned garden and driveway for multiple vehicles leading to a useful covered car port and single garage. At the rear is a lawned garden with two paved seating areas.
GROUND FLOOR
LIVING ROOM - 12' 5'' x 11' 11'' (3.78m x 3.63m)
DINING ROOM - 10' 5'' x 11' 10'' (3.17m x 3.60m)
CONSERVATORY - 9' 3'' x 6' 5'' (2.82m x 1.95m)
KITCHEN - 11' 4'' x 7' 9'' (3.45m x 2.36m)
FIRST FLOOR
BEDROOM 3 - 7' 5'' x 7' 11'' (2.26m x 2.41m)
BEDROOM 1 - 14' 1'' x 10' 10'' (4.29m x 3.30m)
BEDROOM 2 - 10' 6'' x 11' 11'' (3.20m x 3.63m)
SHOWER ROOM - 7' 9'' x 5' 4'' (2.36m x 1.62m)
WC - 2' 8'' x 4' 7'' (0.81m x 1.40m)
OUTSIDE
GARAGE - 7' 10'' x 16' 0'' (2.39m x 4.87m)
More Information from this agent
This property is marketed by:

Miller Town & Country - Tavistock, Tavistock, PL19
Agent Statistics (Based on 291 Reviews) :
or Call: 01822 617243