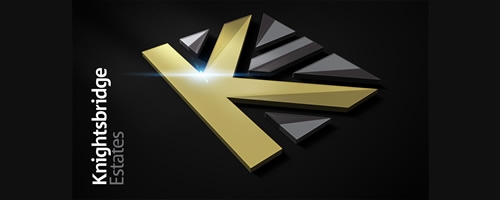5 Bedroom Commercial Property for Sale
Plashet Road, Upton Park, E13
Offers Over £450,000Sold STC
Plashet Road, Upton Park, E13
Offers Over £450,000
SALE BY TENDER (FEES APPLY) Please be aware this is a Sale by Tender property and the prospective purchaser will incur an introductory fee to Knightsbridge Estates.
Situated on the borders of Stratford is this freehold investment property that is currently yielding in the region of £25000/annum. It is seprated in to a split level six bedroom flat which is currently rented for £1750/month and the commercial part of the property is being leased to an established taxi firm which is rented for £700/month. Properties like this dont come along to often in this area and with Stratford now in Zone 2 this would be a great investment for the future for someone looking for a long term source of income and capital appreciation at the same time. With growth in this area exceeding the local communities expectations in the last few years Upton Park is fast becoming an popular area to invest in with Stratford close by and also Forest Gate the arrival of Crossrail will immensely benefit the local area and also the re-development of Upton Park stadium into a luxury shopping and residential village this is an area that will continue to grow year by year so make sure yuou view this property and take a long term view on what it has to offer.
IMPORTANT NOTE TO PURCHASERS: We endeavour to make our sales particulars accurate and reliable, however, they do not constitute or form part of an offer or any contract and none is to be relied upon as statements of representation or fact. Any services, systems and appliances listed in this specification have not been tested by us and no guarantee as to their operating ability or efficiency is given. All measurements have been taken as a guide to prospective buyers only, and are not precise. Please be advised that some of the particulars may be awaiting vendor approval. If you require clarification or further information on any points, please contact us, especially if you are travelling some distance to view. Fixtures and fittings other than those mentioned are to be agreed with the seller.
Entrance via double glazed door into hallway
Ground Floor Bedroom : 13'4" x 10'6" (4.06m x 3.20m) , One single radiator, cupboard housing combination boiler. One glazed window rear aspect with door opening to rear garden.
Ground Floor Bathroom : Three piece suite comprising of low level W/C, bath with mixer tap and electric shower above and pedestal sink basin with mixer tap. One single radiator.
Separate W/C : Low level W/C and pedestal sink basin with mixer tap.
Kitchen : 11'6" x 11'0" (3.51m x 3.35m) , Comprising of range of eye and base level units, four ring gas hob with integral electric oven and extractor above. Sink with drainer and mixer tap. Space for washing machine and fridge freezer.
Ground Floor Bathroom : Three piece suite comprising of low level W/C, pedestal sink basin with mixer tap and bath with mixer tap and electric shower above. Skylight window.
Stairs Leading to First Floor Landing
Lounge : 22'4" x 11'1" (6.81m x 3.38m) , Sash windows to side and rear aspect, one double radiator, cast iron fireplace.
Bedroom One : 15'7" x 10'9" (4.75m x 3.28m) , One double glazed bay window to front aspect, one double radiator.
Bedroom Two : 11'6" x 11'2" (3.51m x 3.40m) , Sash window to rear aspect, cast oron fireplace, one double radiator.
Bedroom Three : 12'3" x 6'4" (3.73m x 1.93m) , One double glazed window to front aspect, one double radiator.
Bedroom Four : 7'10" x 6'4" (2.39m x 1.93m) , One double glazed window to side aspect, one double radiator.
Shower Room : Three piece suite comprising of low level W/C, shower cubicle with electric shower and pedestal sink basin with mixer tap.
Bedroom Five : 11'5" x 11'1" (3.48m x 3.38m) , One double glazed window to rear aspect, one double radiator.
Garden : 34'0
This property is marketed by:

Knightsbridge Estates (UK) - London, London, E6
Agent Statistics (Based on 7 Reviews) :
or Call: 0208 4711630