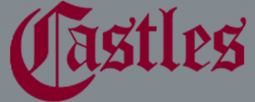4 Bedroom End of Terrace House for Sale
Pinnacles, Waltham Abbey, Essex, EN9
£470,000Sold STC
Pinnacles, Waltham Abbey, Essex, EN9
£470,000
Castles market this four bedroom end of terrace house with a double storey side extension providing great living space. Comprising two reception rooms, a modern kitchen, ground floor cloak room and an upstairs bathroom as well as an en suite to the master bedroom. Externally provides its own driveway, garage, communal parking and a rear garden with side access. Located close to schools, local shops and transport links.Driveway, access to garage, side gate to rear, front door to hallway: access to cloak room & reception one. Reception one: 14'4 x 15'8 opens to reception tow, door to kitchen, stairs to first floor.Reception two/ dining area: 9'6 x 23'5Kitchen: 15'8 x 8'2 door to garden Ground floor cloak room: 6 x 4'2 into alcove Rear garden: Aprox. 25', side gate. First floor landing: Access all, loft hatch. Bathroom: 6'2 x 6'8Bedroom one: 1'7 x 9'5 door to ensuiteEnsuite bathroom: 6'6 x 8'9Bedroom two: 10'1 x 8'8 Bedroom three: 9'3 x 9'6 Bedroom four: 9'6 x 7
Entrance
Driveway, garage, side gate to garden, front door to hall
Hallway
Access to reception and cloakroom
Reception 1: - 15' 8'' x 14' 4'' (4.77m x 4.37m)
Opens to reception 2, door to kitchen, stairs to first floor
Reception 2/Dining Area: - 23' 5'' x 9' 6'' (7.13m x 2.89m)
Kitchen: - 15' 8'' x 8' 2'' (4.77m x 2.49m)
Door to rear garden
Cloakroom: - 6' 0'' x 4' 2'' (1.83m x 1.27m)
into alcove
Landing
Access to bedrooms and bathroom, loft hatch
Bedroom 1: - 17' 7'' x 9' 5'' (5.36m x 2.87m)
Door to en-suite
En-suite: - 6' 6'' x 8' 9'' (1.98m x 2.66m)
Bedroom 2: - 10' 1'' x 8' 8'' (3.07m x 2.64m)
Bedroom 3: - 9' 6'' x 9' 3'' (2.89m x 2.82m)
Bedroom 4: - 9' 6'' x 7' 0'' (2.89m x 2.13m)
Bathroom: - 6' 2'' x 6' 8'' (1.88m x 2.03m)
Rear Garden: - 25' 0'' x 0' 0'' (7.61m x 0.00m)
approx: Side gate
More Information from this agent
This property is marketed by:

Castles Estate Agents (London) - Waltham Abbey, Waltham Abbey, EN9
Agent Statistics (Based on 42 Reviews) :
or Call: 01992 711119