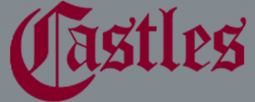4 Bedroom Semi-Detached House for Sale
Pick Hill, Waltham Abbey, Essex EN9
£650,000Sold STC
Pick Hill, Waltham Abbey, Essex EN9
£650,000
Castles market this stunning four bedroom semi detached house with a fantastic separate annexe to the rear. The main house has been fully refurbished throughout, extended to the rear and the loft has been converted. Comprising a lounge, a bespoke kitchen with a centre island and granite worksurfaces, opening to the dining area with full width bi -folding doors to the garden. The ground floor also benefits from a utility room and a cloakroom. On the first floor you will find three good sized bedrooms and a family bathroom, while on the 2nd floor loft conversion there is a large master bedroom with air conditioning and a separate shower room. The annexe comprises a modern lounge, kitchen, bedroom, wet room and a utility cupboard and an outside decked terrace. Annexe Council tax band = A.
ENTRANCE
Driveway, side access to rear garden and annexe; front door to porch to door to hall
HALLWAY
Access to reception, cloakroom/wc and kitchen, stairs to first floor
RECEPTION: - 12' 2'' x 12' 4'' (3.71m x 3.76m)
DINING ROOM: - 16' 7'' x 10' 0'' (5.05m x 3.05m)
Bi-folding doors to garden
KITCHEN: - 11' 8'' x 11' 6'' (3.55m x 3.50m)
Centre island, granite worksurfaces, integrated appliances, opens to dining area, door to utility room
UTILITY ROOM: - 6' 5'' x 5' 2'' (1.95m x 1.57m)
CLOAKROOM/WC: - 6' 0'' x 3' 2'' (1.83m x 0.96m)
FIRST FLOOR LANDING:
Stairs to 2nd floor, access to bathroom, bedrooms 2-4
BEDROOM 2: - 12' 7'' x 11' 7'' (3.83m x 3.53m)
BEDROOM 3: - 11' 8'' x 10' 9'' (3.55m x 3.27m)
BEDROOM 4: - 9' 0'' x 7' 5'' (2.74m x 2.26m)
BATHROOM: - 7' 3'' x 6' 0'' (2.21m x 1.83m)
SECOND FLOOR LANDING
Access to bedroom 1 and shower room
BEDROOM 1: - 16' 8'' x 11' 3'' (5.08m x 3.43m)
Air conditioning
SHOWER ROOM: - 9' 0'' x 6' 5'' (2.74m x 1.95m)
REAR GARDEN
Side gate, annexe to rear
ANNEXE (Council tax band = A)
LOUNGE/KITCHEN: - 13' 4'' x 11' 8'' (4.06m x 3.55m)
Air conditioning
BEDROOM: - 14' 2'' x 10' 0'' (4.31m x 3.05m)
ENSUITE WET ROOM: - 7' 6'' x 5' 6'' (2.28m x 1.68m)
UTILITY CUPBOARD: - 6' 0'' x 5' 0'' (1.83m x 1.52m)
More Information from this agent
Energy Performance Certificates (EPCs)
This property is marketed by:

Castles Estate Agents (London) - Waltham Abbey, Waltham Abbey, EN9
Agent Statistics (Based on 42 Reviews) :
or Call: 01992 711119