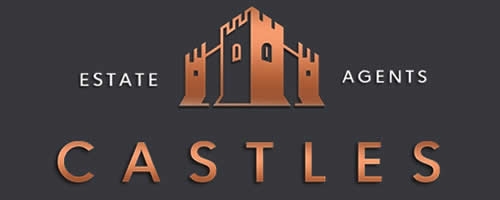4 Bedroom Detached Bungalow for Sale
Pentland Rise, Portchester
Offers Over £485,000Sold STC
Pentland Rise, Portchester
Offers Over £485,000
*** 4 BED DETACHED CHALET BUNGALOW + GARAGE & PARKING ***
Castles are proud to welcome to the market this large four bedroom detached chalet bungalow situated in the sought after Portchester hill slopes location of Pentland Rise.
This property benefits from plenty of off road parking with a driveway to the front and side which also leads to the garage. Moving inside the property there is a fair sized entrance hallway which links you to all the ground floor rooms. There are three double bedrooms to the front of the property and a modern bathroom which features a separate shower and bath. There is a large kitchen diner which is open plan to the lounge at the rear of the property. There are sliding doors from the lounge and double doors from the kitchen which both take you outside onto the large patio. The garden is a fair size and of an east/south aspect so plenty of sunshine on offer throughout the day. The garden benefits from a summer house/man cave which houses a pool table and bar area along with an external w/c. There is also a bbq area at the bottom of the garden and a freestanding swimming pool. Moving back inside the property and upstairs you will find a spacious master bedroom with built in sliding wardrobes and a modern bathroom. There is also a large storage room in the loft.
The property is well presented throughout and if you wish to book a viewing please get in contact today.
Lounge - 4.8 x 3.6 (15'8" x 11'9") - Spacious lounge area open to kitchen diner featuring rear aspect double glazed sliding doors to garden, feature brick fireplace with inset gas fire and 2 x radiators.
Kitchen/Diner - 5.9 x 3.5 (19'4" x 11'5") - Large kitchen diner featuring a range of wall and base units with integrated oven, hob, hood, washing machine, dishwasher and fridge. Ceramic sink/drainer, 1 x radiator and a tiled floor. Rear aspect double glazed double doors and window to terrace.
Bathroom - 1.6 x 2.7 (5'2" x 8'10") - Modern suite featuring tile panelled bath, enclosed shower cubicle with mains shower, low flush wc, vanity wash basin, towel rail 1 x radiator, tiled floor and walls.
Bedroom One - 4.9 x 3.3 (16'0" x 10'9") - Master bedroom suite featuring built in wardrobes with sliding doors, 1 x radiator and 2 x double glazed velux windows.
Bedroom Two - 3.9 x 3.6 (12'9" x 11'9") - Double bedroom, front aspect double glazed bay window, 1 x radiator.
Bedroom Three - 2.7 x 3.6 (8'10" x 11'9") - Double bedroom, front aspect double glazed bay window, 1 x radiator.
Bedroom Four - 3.6 x 2.3 (11'9" x 7'6") - Currently funished with a single bed but possible a small double would fit in this room. Side aspect double glazed window, 1 x radiator and wood flooring.
Upstairs Bathroom - 4.9 x 1.4 (16'0" x 4'7") - Upstairs bathroom suite comprising a corner bath, low flush w/c, vanity hand basin, 1 radiator, tiled walls, tiled floor and a side aspect double glazed velux window.
Loft Storage - Large loft storage accessed from the top fo the stairs. Plenty of storage space.
Garden - Large east/south aspect garden comprising large tiled terrace enclosed by stainless steel and glass balustrade, lawn areas, further tiled area, pergola covered patio area, freestanding swimming pool, brick built barbecue area, outside w/c, side access to the driveway and garage and summer house/games room featuring pool table and bar area.
More Information from this agent
This property is marketed by:

Castles Estate Agents - Portchester, Fareham, PO16
Agent Statistics (Based on 301 Reviews) :
or Call: 02394318899