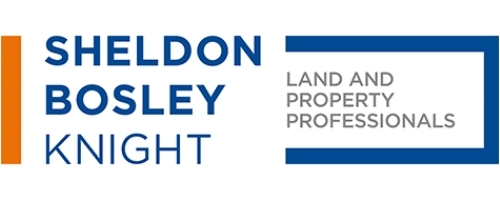3 Bedroom Detached House for Sale
Parsons Close, Shipston On Stour
Guide Price £410,000Parsons Close, Shipston On Stour
Guide Price £410,000
A characterful 3-bedroom detached house located on a spacious corner plot, featuring gardens on two sides, multiple outbuildings/workshops, a garage and a large private driveway.
As you enter through the porch, you are welcomed into the hallway that leads to the main open-plan living area. The sitting area at the front features a bay window and a wood-burning stove. The kitchen opens to a dining area, which has patio doors that lead out to the garden. There is also a utility room connected to the kitchen, with its own door to the garden, as well as an integral door to the garage. The garage is equipped with an electric roll-top door, power supply, and is boarded above for additional storage.
Upstairs, you will find three bedrooms and a bathroom that includes a heated towel rail, electric underfloor heating, and a power shower over the bath. An airing cupboard is conveniently located on the landing, along with access to the loft.
Outside, the well-maintained gardens are designed to maximise sunlight throughout the day. The morning sun warms the decking area outside the patio doors, while the side sunken patio garden is ideal for enjoying the evening sun. There are extensive outbuildings, including a long shed along the right side of the property, which runs from front to back and includes power. In the corner of the garden, there's a wooden summer house that could serve as a home office, gym, or workshop, complete with a WC. To the left of the house, there is a sizable workshop with power and light, featuring double doors that open onto the driveway, which can accommodate six or more cars.
There are various footpaths offering shortcuts making it a short level walk into the town centre, this property is on a no through road yet in easy reach of all the town's amenities.
Shipston On Stour - The market town of Shipston on Stour, located in South Warwickshire, is an excellent choice for those who want to have easy access to a variety of amenities. The town has a rich history as an important sheep market town and is also known as 'Sheep-wash-Town'. It has flourished over the years as a thriving working town and boasts a range of facilities, including a number of independent shops, pubs, restaurants, and community-led services. The town has a primary and a secondary school, a medical centre, two dentists, a town hall, a scout hut, and many other amenities, including a variety of sports clubs. The town also hosts several events throughout the year, such as the Shipston Wool Fair, craft markets, Shipston Proms, and Victorian Evening. The main centres for the area are Stratford upon Avon (11 miles), Banbury (14 miles), Warwick (17 miles), and Leamington Spa (18 miles). A mainline rail service to Oxford/London is available from the Cotswold town of Moreton in Marsh (7 miles).
Additional Information - Tenure: We understand that the property is for sale Freehold.
Local Authority: Stratford-On-Avon District Council
Council Tax Band: D
EPC Rating: TBA
Mains water, drainage, gas and electric are connected to the property.
Interested parties are advised to make their own enquiries and investigations before finalising their offer to purchase.
Agents Notes - (i) All descriptions, dimensions, reference to condition and necessary permissions for use and occupation, and other details are given without responsibility and any intending buyers should not rely on them as statements of fact, but must satisfy themselves by inspection or otherwise as to the correctness of each of them.
(ii) Floorplans shown are for general guidance only. Whilst every attempt has been made to ensure that the floorplan measurements are as accurate as possible, they are for illustrative purposes only.
More Information from this agent
This property is marketed by:

Sheldon Bosley Knight - Shipston On Stour, Shipston On Stour, CV36
Agent Statistics (Based on 90 Reviews) :
or Call: 01608 661666