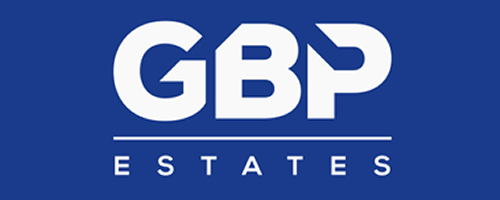5 Bedroom Semi-Detached House for Sale
Parkside Avenue, Romford
Guide Price £625,000Sold STC
Parkside Avenue, Romford
Guide Price £625,000
This well presented five bedroom extended family home with annexe to side has a self contained flat. The space is spread over three floors and comprises of five double bedrooms, one en-suite, a family bathroom, two loft bedrooms, separate lounge and diner and a separate annexe with a shower room, kitchen, lounge and bedroom and Integrated garage. This lovely home offers off street parking for at least two cars and good sized garden and perfect for a large family or one with older children that need their own space. Guide Price £625,000 - £650,000.
Details - LOUNGE 11' 11" x 11' 2" (3.63m x 3.4m)
DINING ROOM 15' 3" x 10' 10" (4.65m x 3.3m)
KITCHEN 18' 6" x 6' 6" (5.64m x 1.98m)
GARAGE 18' 2" x 8' 7" (5.54m x 2.62m)
SHOWER ROOM 14' 1" x 5' 6" (4.29m x 1.68m)
BEDROOM 12' 2" x 10' 8" (3.71m x 3.25m)
BEDROOM 11' 2" x 10' 10" (3.4m x 3.3m)
ENSUITE 6' 6" x 5' 2" (1.98m x 1.57m)
BEDROOM 11' 4" x 10' 10" (3.45m x 3.3m)
LOUNGE 12' 2" x 11' 7" (3.71m x 3.53m)
KITCHEN 9' 6" x 6' 0" (2.9m x 1.83m)
BATHROOM 8' 2" x 6' 6" (2.49m x 1.98m)
BEDROOM 13' 11" x 6' 7" (4.24m x 2.01m)
BEDROOM 11' 0" x 9' 10" (3.35m x 3m)
More Information from this agent
This property is marketed by:

GBP Estates - Havering, Romford, RM1
Agent Statistics (Based on 353 Reviews) :
or Call: 01708 504455