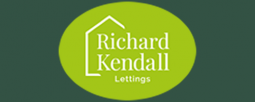3 Bedroom Semi-Detached House for Sale
Parklands Drive, Horbury, Wakefield
£339,950Parklands Drive, Horbury, Wakefield
£339,950
An extensively extended three bedroom semi-detached home boasting a stylish kitchen, generous living spaces, ample off-road parking, and a spacious landscaped rear garden with multiple patios, a pergola, and a sizable summer house. VIRTUAL TOUR AVAILABLE. EPC rating D63.
Located on a modern development is this extended three bedroom semi detached house benefitting from modern fitted kitchen, ample off road parking and expansive rear garden.
The property briefly comprises of a welcoming entrance hall, a bright living room, a spacious kitchen/breakfast room, and a sunroom that floods with natural light. Upstairs, the principal bedroom boasts en suite facilities, accompanied by two additional bedrooms and a modern house bathroom. Outside, the property offers an attractive front lawn with a driveway for two vehicles, while the generous rear garden includes multiple paved patio areas ideal for al fresco dining, a charming timber pergola, a built-in pond, a greenhouse, a large timber summer house, and a timber shed.
Horbury plays host to a range of amenities including shops and schools. Local bus routes are nearby and there is good access to the motorway network.
Only a full internal inspection will reveal all that's on offer at this quality home and an early viewing comes highly recommended.
Accommodation -
Entrance Hal - Composite front entrance door with frosted panels to either side, coving to the ceiling, central heating radiator, staircase to the first floor landing and solid oak door into the living room.
Living Room - 5.89m x 4.36m (19'3" x 14'3") - Coving to the ceiling, two ceiling roses, two central heating radiators, two UPVC double glazed windows overlooking the front aspect with timber built in blinds, electric fire with marble hearth, marble decorative interior and surround. Solid oak doors providing access to the understairs storage and kitchen/breakfast room.
Kitchen/Breakfast Room - 2.74m x 6.90m (8'11" x 22'7") - Range of wall and base units with laminate work surface over and tiled splash back above, 1 1/2 ceramic sink and drainer with swan neck mixer tap, space and plumbing for a washing machine, integrated twin oven and grill with warming tray below. Breakfast bar, space for a fridge/freezer, integrated microwave, built in wine rack, integrated wine cooler, integrated dishwasher and space for a dryer. Plinth lighting, downlights built into the wall cupboards, inset spotlights to the ceiling, UPVC double glazed window and door to the rear aspect. Contemporary radiator, fully tiled floor and feature archway providing access into the conservatory.
Sun Room - 2.91m x 3.31m (9'6" x 10'10") - UPVC double glazed windows on three sides, pitch slopping ceiling, fully tiled floor, central heating radiator, power and light.
First Floor Landing - Loft access to the partially boarded loft and doors to three bedrooms, bathroom and storage cupboard with wardrobe rail and fixed shelving within.
Bathroom/W.C. - 1.65m x 1.97m (5'4" x 6'5") - Three piece suite comprising panelled bath with centralised mixer tap and shower attachment, low flush w.c. with concealed cistern and ceramic vanity wash basin with chrome mixer tap. Fully tiled walls and floor. UPVC cladding to the ceiling with inset spotlights and extractor fan. UPVC double glazed frosted window overlooking the rear elevation.
Bedroom One - 4.84m x 3.05m (min) x 3.66m (max) (15'10" x 10'0" - Two UPVC double glazed windows to the front elevation with timber built in blinds, two central heating radiators and doors to a walk in wardrobe and modern en suite shower room.
En Suite Shower Room/W.C. - 1.29m x 2.05m (4'2" x 6'8") - Three piece suite comprising walk in shower cubicle with mixer shower, ceramic vanity wash basin with mixer tap and low flush w.c. with concealed cistern. UPVC cladding to the ceiling with inset spotlights, fully tiled walls and floor. Wall mounted extractor fan, ladder style radiator, built in vanity mirror with LED lighting and UPVC double glazed frosted window overlooking the front elevation.
Bedroom Two - 4.82m x 2.65m plus walk in area (15'9" x 8'8" plus - Two central heating radiators and two UPVC double glazed windows overlooking the rear elevation.
Bedroom Three - 2.49m (max) x 2.11m (min) x 2.0m (8'2" (max) x 6'1 - UPVC double glazed window overlooking the front elevation with built in timber blind, central heating radiator and built in single wardrobe over the bulkhead of the stairs.
Outside - To the front of the property is a tarmacadam driveway providing off road parking for two vehicles and an attractive lawned front garden with privet hedges. A timber gate to the side provides access down a paved pathway into the rear garden. Within the rear garden is a paved patio area, perfect for entertaining and dining purposes with a planted border and central paved pathway leading to a patio area with timber wooden pergola, built in pond, timber shed, greenhouse and large timber summer house, fully enclosed by timber fencing.
Council Tax Band - The council tax band for this property is C.
Floor Plans - These floor plans are intended as a rough guide only and are not to be intended as an exact representation and should not be scaled. We cannot confirm the accuracy of the measurements or details of these floor plans.
Viewings - To view please contact our Ossett office and they will be pleased to arrange a suitable appointment.
Epc Rating - To view the full Energy Performance Certificate please call into one of our local offices.
More Information from this agent
This property is marketed by:

Richard Kendall Estate Agent - Horbury, Wakefield, WF4
Agent Statistics (Based on 128 Reviews) :
or Call: 01924 260022