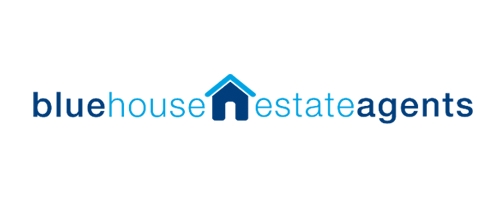2 Bedroom Apartment to Rent
Park Road, Farnborough, Hampshire, GU14 6LJ tenancy info
£207 pw | £895 pcmLet Agreed
Park Road, Farnborough, Hampshire, GU14 6LJ tenancy info
£207 pw | £895 pcm
Blue House offer in fantastic decorative order this two bedroom large ground floor apartment. It is situated in a popular location in South Farnborough and boasts; double glazed windows, modern kitchen, white bathroom suite, two double bedrooms and private garden. The property has recently had gas central heating and new carpets fitted.
North Camp is a self-contained southern suburb of Farnborough and was the original Victorian town centre for Farnborough. Situated north of the Basingstoke Canal, North Camp has grown into a mixture of civilian and military life. North Camp offers a business and retail area that meets the shopping needs of the local residents with larger shopping centres being nearby at Farnborough and Aldershot. Buses serve the centre, while North Camp railway station is approximately a half mile away.
Communal Entrance Hall:
Door to apartment, lighting, smoke alarm.
Entrance Hall:
Wood effect flooring, inset spot lighting, doors to bedrooms one and two and lounge, smoke alarm.
Bedroom 1
14'6 x 12
Front aspect Double Glazed bay window, feature fire place, wall mounted heater.
Bedroom 2
11'3 x 9
Rear aspect UPVC window, wall mounted heater.
Lounge
12'4 x 11
Wood effect heating, door onto airing cupboard housing hot water cylinder and range of slattered shelving, door onto kitchen, side aspect UPVC double glazed window, TV and telephone point, cable point.
Kitchen
6'7 x 10'8
Tiled floor, range of wall and base level units, roll top granite effect work surfaces, stainless steel free standing cooker with four ring hob and overhead extractor, stainless steel sink with drainer unit, UPVC glazed door onto garden, washing machine, side aspect UPVC window.
Bathroom
9'6 x 4'4
Tiled floor, rear aspect UPVC double glazed frosted window, opening onto WC, pedestal wash hand basin, corner bath with hot and cold mixer tap and shower attachment, extractor fan.
Garden
Mainly laid to lawn, picket enclosed fence, range of surrounding shrubbery and borders.
Front:
Mainly laid to shingle, pathway leading to communal entrance door.
This property is marketed by:

Blue House Estate Agents Ltd - Bagshot, Bagshot, GU19
Agent Statistics (Based on 98 Reviews) :
or Call: 01276 427427