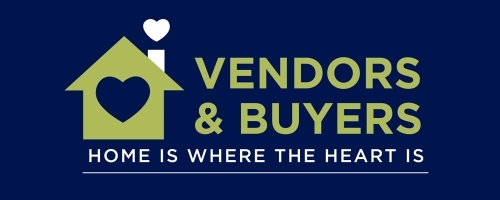4 Bedroom Detached House for Sale
Park Lane, Cowplain
Guide Price £535,000Sold STC
Park Lane, Cowplain
Guide Price £535,000
We are delighted to bring to the open market this beautiful detached family home which offers flexible living and working space. The property is beautifully decorated throughout and has further potential for development. The property boasts 4/5 bedrooms, 1/2 reception rooms, kitchen, utility room, shower room, a dressing room and en-suite to the master bedroom. The large rear garden is mainly laid to lawn with a mature selection of planting, raised borders, walkways, patios, top terrace with a large workshop which could easily become a home office, gym or play room.
Viewings are strictly by appointment via the VAB office on 02394 350 900
Details - INTRODUCTION
We are delighted to bring to the open market this beautiful detached family home which offers flexible living and working space. The property is beautifully decorated throughout and has further potential for development. The property boasts 4/5 bedrooms, 1/2 reception rooms, kitchen, utility room, shower room, a dressing room and en-suite to the master bedroom. The large rear garden is mainly laid to lawn with a mature selection of planting, raised borders, walkways, patios, top terrace with a large workshop which could easily become a home office, gym or play room.
Viewings are strictly by appointment via the VAB office on 02394 350 900
FRONTAGE
Brick wall to front and one side, mature hedge to right side with a stone pathway leading to a brick arch with modern secure gate giving access to the rear garden, off road parking for three vehicles, side door with storm porch and light leading to:
ENTRANCE HALL
Beautiful duck egg door with over and side pane glass creating a very light and airy entrance hall with solid wooden flooring, half panelled walls, modern radiator, smooth ceiling with down lights and pendant, doors leading to:
RECEPTION TWO/DINING ROOM 12' 5" x 11' 11" (3.78m x 3.63m)
Double glazed window with blind to the side elevation, wooden flooring, modern radiator, feature fire place, smooth ceiling, down lights, pendant, pocket door leading to:
KITCHEN 13' 9" x 7' 0" (4.19m x 2.13m)
Double glazed window with roller blind to the rear elevation, beautiful modern kitchen with a range of wall and base units with mood lighting, work surface with glass splash back, Neff oven, induction hob with over extractor, dishwasher, space for fridge freezer, bin cupboard, solid wood floor, smooth ceiling with down lights, double glazed door to the side elevation with outside storm cover giving access to both the rear and front.
RECEPTION ROOM 15' 0" x 13' 0" (4.57m x 3.96m)
Beautiful vaulted room with feature multi mood up and down lights, large curved double glazed windows with bespok
BEDROOM THREE 14' 6" x 11' 2" (4.42m x 3.4m)
Large double glazed window to the front elevation, carpet, radiator
BEDROOM TWO 14' 5" x 11' 2" (4.39m x 3.4m)
Large double glazed window to the front elevation, carpet, radiator
SHOWER ROOM
Double glazed window to the side elevation, walk in double shower with both monsoon and hand shower with glass screen, low level w.c, rectangle hand basin with under storage, heated towel rail, tiled walls, extractor fan
UTILITY ROOM 9' 11" x 8' 4" (3.02m x 2.54m)
Very creative room with a range of bespoke touch opening modern units with oak tops, space for a further fridge freezer, washing machine, large wine rack, smooth ceiling with down lights, stairs to first floor
STAIRCASE
Double glazed large Velux window, grey carpet, doors leading to:
MASTER SUITE 13' 10" x 10' 4" (4.22m x 3.15m)
Large double glazed Velux window with blind to the side elevation, beautiful panelled walls, carpet, radiator, smooth ceiling with down lights and feature light, access to eaves storage space, doors leading to:
EN-SUITE
Double glazed window to the front elevation, walk in double shower with seating, modern bath with hand shower, hand basin with under storage, low level w.c, smooth ceiling with down lights
DRESSING ROOM 7' 8" x 7' 1" (2.34m x 2.16m)
Double glazed window with blind to the front elevation, dressing table, shoe storage, nail bar, feature make-up mirror, access to further large eaves storage, Worcester boiler, smooth ceiling
REAR GARDEN
This stunning garden is mainly laid to lawn with an abundant array of plants, trees and flat and raised borders, footpath leading to the workshop/office and seating areas, raised terrace, verandah, solar lighting, tap, electrics, green house, hidden storage to both side of the office/workshop
WORKSHOP/OFFICE
Double barn doors to each side, currently a large workshop which would be an ideal home office with its own electric/fuse box, two windows, pitch roof, decking verandah with indent space for fridge/wine cooler.
GARDENER'S TOILET
Perfect when you are gardening or entertaining, this w.c, has a hand basin, quarry tiled floor and low level w.c.
More Information from this agent
This property is marketed by:

Vendors and Buyers Ltd - Waterlooville, Cowplain, PO8
Agent Statistics (Based on 83 Reviews) :
or Call: 02394 350 900