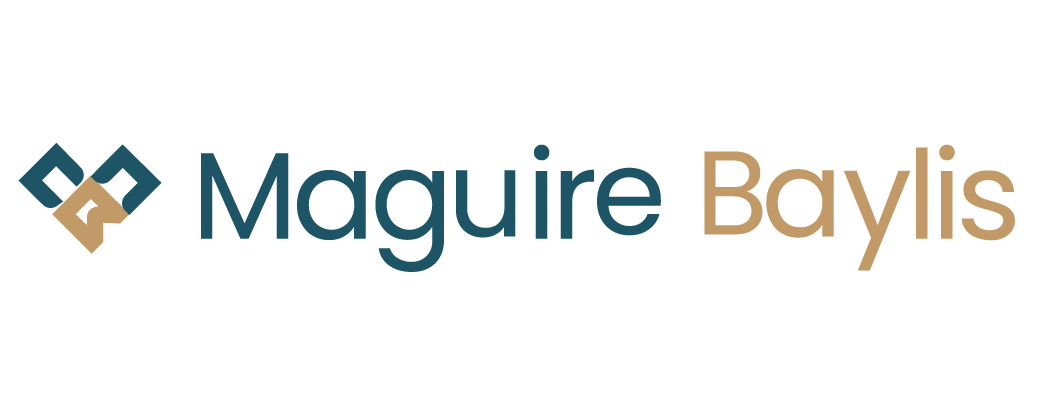3 Bedroom Terraced House for Sale
Park End, Bromley, BR1
Guide Price £600,000Park End, Bromley, BR1
Guide Price £600,000
GUIDE PRICE: ?600,000 - ?625,000. A beautifully presented three bedroom Victorian terraced house which forms part of a desirable and highly convenient road providing easy access to Shortlands village and main line station, plus Bromley town centre.
This delightful home has been the subject of many improvements over recent years and, whilst the property retains much of its original character - it provides a modern and contemporary feel with such features as double glazed sash windows, a superb fitted kitchen, a spacious and luxuriously appointed family bathroom boasting a roll top bath with built-in shower over, plus well appointed en suite shower to the master bedroom.
Further features include the entrance hallway and lobby; lounge with feature fireplace and bay fronted window; spacious dining room open plan to the kitchen. Upstairs on the first floor, via the landing, there are the two double bedrooms plus the luxuriously appointed family bathroom. The top floor provides the spacious master double bedroom with en suite shower. Outside, the attractive low maintenance rear garden extends to around 25' and provides a sunny south-easterly aspect.
Park End provides great access to Bromley High Street - featuring The Glades retail centre - in around a 5 - 10 minutes walk - plus Bromley North (Connecting services to London Bridge/Charing Cross) and Bromley South stations. There are several highly regarded local schools close by including Valley in Shortlands village, Parish Primary School, plus The Harris Academy primary.
Entrance Porch - Original recessed entrance porch; sensor light.
Hallway - Part glazed front door; wood strip flooring; radiator.
Lounge - 4.06m x 3.38m (13'4 x 11'1) - Double glazed sash bay windows to front; feature fireplace with cast iron/tiled inset and gas fire; wood strip flooring; dado rails; low level storage cupboard within recess.
Dining Room - 4.32m x 3.12m (14'2 x 10'3) - Double glazed French doors to rear leading to garden; wood strip flooring; useful built-in understairs storage cupboard; period style radiator. Open plan to kitchen.
Kitchen - 3.45m x 2.31m (11'4 x 7'7) - Double glazed windows to rear and side; fitted with a range of stylishly appointed Shaker style wall and base units with solid wood worktops to three walls; inset butler sink unit; integrated fridge/freezer & dishwasher; spaces for additional appliances; cupboard housing gas combi boiler.
First Floor Landing - Stairs to top floor.
Bedroom 2 - 3.15m x 2.82m (10'4 x 9'3) - Double glazed sash window to rear; radiator; built-in storage cupboard.
Bedroom 3 - 4.34m (max) x 2.49m (14'3 (max) x 8'2) - Double glazed sash window to front; radiator; built-in storage cupboard.
Bathroom - Double glazed window to rear; fitted with a luxuriously appointed period style suite comprising roll top bath featuring built-in shower over with rain shower head and glass screen; fitted wash basin; WC; part tiled walls; period style radiator incorporating heated towel rail; extractor fan; tiled flooring.
Top Floor Landing - Double glazed Velux skylight window to front; wood strip flooring.
Bedroom 1 - 6.10m (max inc reduced head height)) x 3.35m (max) - Double glazed window to rear; double glazed Velux skylight window to front; wood strip flooring; built-in eves storage cupboards; radiator; wood strip flooring; sliding door to:
En Suite Shower - Double glazed window to rear; luxuriously appointed period style suite comprising over-sized shower enclosure with built-in shower and rain shower head; fitted wash basin with vanity storage under; WC;
Garden - 7.62m (25') - An attractive garden providing low maintenance and a sunny, south easterly aspect. Full width paved patio area extending to the side of the house; main area of artificial lawn; mature shrub borders; timber shed; outside tap.
Parking - On street. Residents parking permits required Monday to Saturday 12 - 2pm. These can be obtained at a cost of ?80 per year/per vehicle.
Council Tax - London Borough of Bromley - Band D
Location - What3words: ///poetic.chain.nurse
Note From Sellers - We have loved living in Park End for the last 5 years, it has been the perfect house to start our family in a friendly local community. It has been so convenient being able to walk into the Bromley town centre in 10 minutes; as well as having access to plenty of green space, including Beckenham Place Park, which is ideal for families.
More Information from this agent
This property is marketed by:

Maguire Baylis - Bromley, Bromley, BR2
Agent Statistics (Based on 440 Reviews) :
or Call: 020 8464 9952