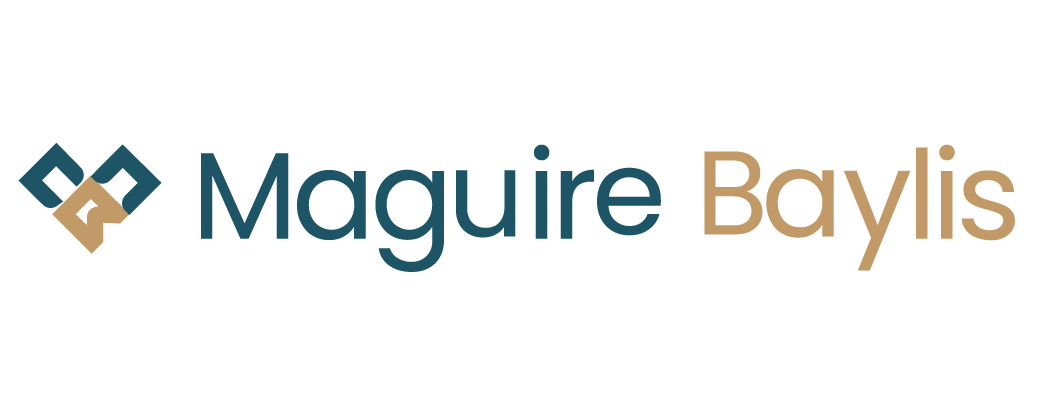2 Bedroom Semi-Detached House for Sale
Park End, Bromley, BR1
£500,000Sold STC
Park End, Bromley, BR1
£500,000
Guide Price: ?500,000 - ?525,000.
Maguire Baylis are delighted to offer to the market this delightful two bedroom Victorian semi-detached house which is located within a popular and highly convenient residential crescent road, surrounded by similar period properties, and situated just half a mile from Bromley town centre and a similar distance from Shortlands local shops and station. The well regarded Valley primary school is also close by.
This super home is well presented throughout with the accommodation comprising: two good sized reception rooms - both with feature fireplaces, a stylishly appointed fitted kitchen with built-in oven and hob.
Upstairs, the modern spacious bathroom provides a suite with the benefit of a bath and separate shower cubicle. There are two good sized double bedrooms. Outside, there is a private rear garden extending to around 30'.
Offered for sale on a chain free basis, this charming home retains much character and is highly recommended.
Entrance Porch - Porch light.
Hallway - Part glazed front door; original coved ceiling; radiator; rear lobby with part double glazed door to side; built-in understairs storage cupboard; wood effect flooring.
Lounge - 3.86m x 3.38m (12'8 x 11'1) - Double glazed bay window to front; exposed and varnished floor boards; feature cast iron fireplace with tiled inset; radiator; original coved ceiling and picture rails.
Dining Room - 3.38m x 3.38m (11'1 x 11'1) - Double glazed window to rear; radiator; feature fireplace; picture rails.
Kitchen - Double glazed window to rear; fitted with a comprehensive range of modern white gloss wall and base units with worktops to two walls plus fitted breakfast bar; inset stainless steel sink unit; fitted gas hob with extractor hood; electric oven; spaces for additional appliances; cupboard housing Vaillant gas boiler.
First Floor Landing - Double glazed window to side; access to loft (loft part boarded for storage).
Bedroom 1 - 4.39m x 3.35m (14'5 x 11') - Double glazed window to front; coved ceiling; picture rails; radiator.
Bedroom 2 - 3.40m x 3.43m (11'2 x 11'3) - Double glazed window to rear; built-in wardrobe; picture rails; radiator.
Bathroom - 2.95m x 2.67m (9'8 x 8'9) - Double glazed window to rear; fitted with a modern and well appointed suite comprising panelled bath; pedestal wash basin; separate shower cubicle with rain shower head and separate shower hose; tiled flooring; vertical radiator.
Garden - approx 9.14m (approx 30' ) - Main lawn with paved patio area and decked patio to the rear; timber shed. Timber shed; outside tap; side access via gate.
Parking - On street. Residents parking permits required Monday to Saturday 12 - 2pm. These can be obtained at a cost of ?80 per year/per vehicle.
Council Tax - London Borough of Bromley - Band D
More Information from this agent
This property is marketed by:

Maguire Baylis - Bromley, Bromley, BR2
Agent Statistics (Based on 440 Reviews) :
or Call: 020 8464 9952