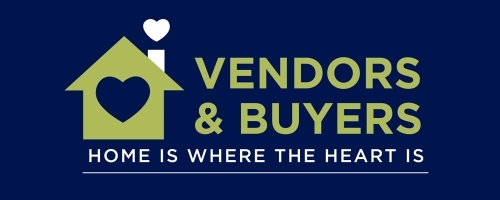3 Bedroom Semi-Detached Bungalow for Sale
Park Avenue, Widley
Guide Price £439,950Park Avenue, Widley
Guide Price £439,950
We are delighted to bring to the open market this semi-detached chalet bungalow in the sought after location of Widley and within walking distance of the much requested Purbrook Park School. The property has great scope to develop both further into the roof and to the rear elevation STPP. Additionally, the large double garage has private rear access with further potential to convert (STPP) or sell.
Th property offers an open lounge/dining room, kitchen, bathroom and two double bedrooms on the ground floor and loft/bedroom with two side spaces for an office and walk in wardrobe. To the front is a large blocked drive with side access to the large rear garden and outbuildings, plus the detached double garage.
Details - FRONTAGE
Block paved driveway for three cars, two planted side borders, side access to rear garden, storm covered with side light, double glazed door leading to:
INTRODUCTION
We are delighted to bring to the open market this semi-detached chalet bungalow in the sought after location of Widley and within walking distance of the much requested Purbrook Park School. The property has great scope to develop both further into the roof and to the rear elevation STPP. Additionally, the large double garage has private rear access with further potential to convert (STPP) or sell.
The property offers an open lounge/dining room, kitchen, bathroom and two double bedrooms on the ground floor and loft/bedroom with two side spaces for an office and walk in wardrobe. To the front is a large blocked drive with side access to the large rear garden and outbuildings, plus the detached double garage.
ENTRANCE HALL
Laminate flooring, radiator, feature dado rail, double floor to ceiling storage cupboard, doors leading to:
BEDROOM ONE 13' 11" x 11' 8" (4.24m x 3.56m)
Large double glazed bay window with blind to the front elevation, built in quadruple floor to ceiling wardrobes, radiator, picture rail, smooth ceiling
BEDROOM TWO 11' 5" x 10' 0" (3.48m x 3.05m)
Large double glazed window to the rear elevation, radiator, carpet, smooth ceiling
BATHROOM
Double glazed window to the rear elevation, bath with glass screen and electric shower, low level w.c, hand basin, laminate floor, heated towel rail
DINING ROOM 11' 2" x 11' 1" (3.4m x 3.38m)
Double glazed window with blind to the rear elevation, laminate floor, radiator, smooth ceiling, stairs to first floor
RECEPTION ROOM 13' 10" x 11' 7" (4.22m x 3.53m)
Double glazed bay window with blind to the front elevation, feature fire surround, gas fire (capped), laminate flooring, radiator.
KITCHEN 11' 4" x 6' 2" (3.45m x 1.88m)
Double glazed window to both the rear and side elevations, selection of wall and base units, four ring gas hob with over extractor, double oven, plumbing for washing machine, fridge, smooth ceiling, double glazed door with cat flap leading onto the patio
FIRST FLOOR
LOFT ROOM/BEDROOM 13' 6" x 12' 11" (4.11m x 3.94m)
Two double glazed Velux windows to both the front and rear elevations, carpets, smooth ceiling with downlights, eaves storage space. There are two further spaces ideal for an office one side and walk in wardrobe the other, alternatively the space can be developed with dormers to create further living space STPP (as per neighbours)
REAR GARDEN
Large garden mainly laid to lawn with a mature borders and raised beds, patio, pathway leading to:
DOUBLE DETACHED GARAGE 19' 2" x 18' 8" (5.84m x 5.69m)
Accessed from the rear garden and via a private driveway off Francis Road, electric roller door, and power. There is an opportunity STPP to develop this into an annex.
Attached is a side utility room with a double glazed window to the garden and side door with space for fridge freezer, tumble dryer, washing machine. This could be an ideal outside home office
OUTBUILDINGS
A further opportunity with three units for storage, gym, bar, play room, office. This area of the garden could also be divided to create a private space including the garage for an annex STPP
More Information from this agent
This property is marketed by:

Vendors and Buyers Ltd - Waterlooville, Cowplain, PO8
Agent Statistics (Based on 83 Reviews) :
or Call: 02394 350 900