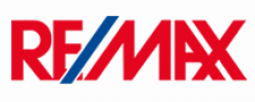4 Bedroom Detached House for Sale
Parc Castell-Y-Mynach, Creigiau, Cardiff
Guide Price £600,000Sold STC
Parc Castell-Y-Mynach, Creigiau, Cardiff
Guide Price £600,000
Parc Castell-Y-Mynach, Creigiau, Cardiff, CF15
Property Description
RE/MAX Estate Agents offer this magnificent extended four bedroom detached property, located in a quiet cul de sac in Creigiau, Cardiff, CF15. This property has been off the market for over 40+ years, a rare opportunity to purchase ownership of this beautiful listing.
The large driveway can fit 6+ cars leading to the garage. Side access both ways due to being detached. The rear garden has three layers and years spent planting a garden of eve. Patio for the seating area and block paving follow around the property's side. Trees and bushes surround the garden with the boundary line fencing. Natural green grass in the middle to keep the colour alive. Decking with a summer house and another seating area with a greenhouse. Shows the actual size of the garden as a whole. Beautifully finished with a fountain on the righthand side.
You have an indoor porch leading into the entrance hall. Downstairs WC with two storage cupboards. Access to the kitchen, Living Room, sitting room and upstairs.
Reason for selling: The sellers are looking to downsize and have secured a property locally. So we are ready to go moving forward.
Additional Infomation:
Council Band: G
Tenure: Freehold
Broadband connectivity: Superfast
Mobile coverage: 4G voice & data
The property has solar panels generating green energy / ECO living. ( Paid )
Kitchen - 5.3m x 4.0m (17'4" x 13'1") - The kitchen is classed as the perfect kitchen due to having so many storage cupboards and integrated electrical appliances. With room to spare for more appliances. A built-in storage cupboard under the stairwell. Skylight glazing onto the remarkable island/breakfast bar, putting this kitchen as a people's choice of layout.
Lounge/Diner - 9.6m x 6.5m (31'5" x 21'3") - The lounge is spacious, with a beautiful log burner and fireplace in the middle. Easily fitting large furniture as shown with a wrap-around L shape moving into the dining room. The dining room can easily fit a dining table and chairs, perfect for hosting family and friends gatherings.
Conservatory - 6.5m x 2.9m (21'3" x 9'6") - Bifolding doors lead to the garden, double glazed PVC windows surrounding you in an indoor suntrap. The views outlooking the garden are spectacular
Sitting Room - 4.8m x 3.5m (15'8" x 11'5") - The relaxing part of this house is the sitting room. Sliding doors leading to the rear with a door leading to the utility room.
Utility Room - 2.6m x 2.4m (8'6" x 7'10") - The utility room is the perfect space for loud electrical appliances and space for more extensive storage units/cupboards. It may be converted into a work from home office.
Bathroom - 4.2m x 2.8m (13'9" x 9'2") - The bathroom is relatively new, with a jacuzzi, bath, and shower. With a stunning finish.
Bedroom 4 - 3.7m x 3.3m (12'1" x 10'9") - The double-sized layout easily fits a double bed, wardrobes, and other storage units.
Bedroom 3 - 3.3m x 3.3m (10'9" x 10'9") - The double size layout again mirrors bedroom 4, just being slightly a bit smaller.
Bedroom 2 - 4.8m x 3.5m (15'8" x 11'5") - Kingsize room, being used as an office/gym but could easily be classed as the main bedroom without an ensuite.
Master Bedroom - 5.3m x 3.9m (17'4" x 12'9") - Kingsize room once again, with a deep built-in wardrobe surrounding half the space. A bespoke ensuite with a remarkable finish, shower & WC.
More Information from this agent
This property is marketed by:

RE/MAX Estate Agents - Barry, Barry, CF62
Agent Statistics (Based on 9 Reviews) :
or Call: 01446 788675