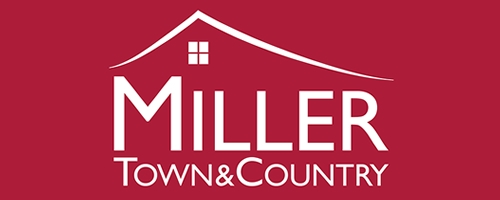2 Bedroom Mobile Home for Sale
Par Beach, Par
Guide Price £30,000Par Beach, Par
Guide Price £30,000
HOLIDAY HOME IN SOUGHT-AFTER CORNWALL BEACH RESORT!Positioned within a stone's throw from the beach, this 2015 ABI 36 foot x 12 foot two-bedroom holiday home offers the ideal retreat for families who enjoy the fresh air of Cornwall come rain or shine. The large open-plan kitchen/dining/living room provides a comfortable, spacious, light and bright home from home space, with access to a raised decking area through the double doors at one end, and a second raised decking area at the side, both perfect spaces for outside dining in the summer sun. There is a twin bedroom, and a double bedroom with very practical en-suite WC, as well as a separate shower room/WC. There are fitted cupboards and appliances throughout, as well as central heating and an electric fire in the living room for use in the cosy winter months. Outside there is plenty of lawn to run around on, a metal storage locker and a parking space.Decking furniture and all contents are available by separate negotiation.Par Sands Coastal Holiday Park is nestled just behind the sand dunes of the picturesque Par Beach. There are plenty of on-park facilities including laundry, indoor swimming pool, all-weather sports courts, adventure playground, inviting café with private owners lounge and Wildlife Lake. There are exclusive owners events held on-site throughout the year. It is within walking distance of Par railway station, a 13 minute drive from the popular town of Fowey and a short journey to The Eden Project and many other of Cornwall's favourite attractions.Agent's Notes:Pitch Fee: 6806 GBP including VAT for year 2023 (includes water, sewerage, grounds maintenance)Holiday Use OnlyPark License Agreement end: 31/12/2030. Holiday Home can be kept on current site until license agreement ends at which point it is required to be moved off site. Alternatively Holiday Home can be moved off site at any point ahead of this date for a disconnection fee of 300 GBP.
OPEN PLAN LIVING/DINING ROOM/KITCHEN - 20' 3'' x 11' 8'' (6.17m x 3.55m)
BEDROOM 2 - 5' 9'' x 8' 3'' (1.74m x 2.51m)
BEDROOM 1 - 11' 6'' x 8' 1'' (3.51m x 2.47m) Irregular Shaped Room
EN-SUITE WC - 3' 5'' x 5' 1'' (1.05m x 1.54m)
SHOWER ROOM - 3' 6'' x 6' 6'' (1.06m x 1.99m)
SERVICES
LPG gas, electricity. Mains water/drainage.
AGENTS NOTE
Charges: Pitch Fee: £6806 including VAT for year 2023 (includes water and sewerage)
More Information from this agent
This property is marketed by:

Miller Town & Country - Tavistock, Tavistock, PL19
Agent Statistics (Based on 291 Reviews) :
or Call: 01822 617243