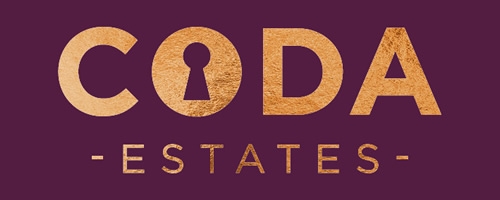4 Bedroom Detached House for Sale
Oykel Drive, Robroyston
Offers Over £325,000Oykel Drive, Robroyston
Offers Over £325,000
*** A Pristine Family Property *** Located within a highly desirable development, this 4 bedroom detached property has been well maintained and presented making early viewing imperative. The property benefits from a contemporary open plan kitchen/dining area, formal lounge, utility room and master ensuite. EER - C
Details - Situated within a sought after development, this is a beautiful four bedroom detached family home located close to open countryside. Quietly situated, this contemporary villa boasts an open plan dining/kitchen area with double doors leading onto the beautiful garden and patio area at the rear of the property.
This home is in very good decorative order throughout and is immediately impressive, boasting fabulous accommodation over two levels, comprising: welcoming reception hallway access to the front facing lounge with window. The dining kitchen provides ample space for dining/entertaining and comes complete with a contemporary range of wall and base mounted units, integrated appliances: gas hob, electric oven, dishwasher, fridge freezer and French doors leading to the rear garden, lawn and patio area. Also on the lower level there is a utility room with floor units and plumbing for appliances and downstairs WC. There also the garage with up and over door, accessed externally.
On the upper level there are four double sized bedrooms, the master benefits from an attractive en-suite and fitted storage. Completing the home is a tasteful three piece family bathroom.
The property has a monoblock driveway and lawned gardens to the front leading to the garage. The property also boasts gas central heating and double glazing.
Room Dimensions
Lounge - 3.20m x 5.37m
Kitchen/Dining - 5.23m x 3.54m
Utility Room - 2.15m x 1.49m
w/c - 2.15m x 1.10m
Garage - 5.46m x 2.66m
Master Bedroom - 3.20m x 5.05m
Ensuite - 2.11m x 1.89m
Bedroom 2 - 4.38m x 2.70m
Bedroom 3 - 3.87m x 3.06m
Bedroom 4 - 3.31m x 2.96m
Bathroom - 2.71m x 1.97m
Located off Robroyston Road via Lumloch Road, this modern development in a semi-rural location and has ease of access via to Robroyston Retail Park where there is an Asda superstore and many other retail outlets and to the M80 for commuting to either Glasgow, Stirling or beyond. Wallacewell Primary School is just about one mile away by road.
Home Report Available on Request
EER - C
Viewings Strictly By Appointment
If you are interested in viewing this property please contact the office directly on 01417751050. If you are planning to sell a property one of our expert valuers shall happily visit your home and provide you with a free valuation and we can discuss our competitive selling packages.
More Information from this agent
Energy Performance Certificates (EPCs)
This property is marketed by:

CODA Estates - Lenzie, Glasgow, G66
Agent Statistics (Based on 814 Reviews) :
or Call: 0141 775 1050