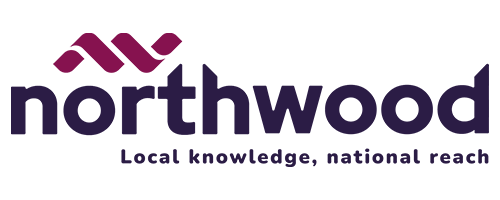Full Description
Northwood Doncaster present this fantastic Four bedroom detached property on a private road in the popular location on the Dominion Estate, Carr Lodge near Woodfield Plantation, Doncaster. Boasting a large open plan kitchen/ dining room, spacious lounge, utility room and WC on the ground floor. The first floor provides four double bedrooms with master bedroom having an en-suite bathroom. Plus a spacious family bathroom and loft access.
Double French doors in the kitchen/ dining room lead to the rear enclosed south facing garden which is mainly laid to lawn, with a paved patio area perfect for entertaining. Log cabin that could be used as a home office, gym or playroom! Potting shed and a further two sheds giving ample storage.
This desirable cul- de- sac location is perfect for growing families, with local supermarket and schools nearby all within walking distance. Also with excellent motorway links to the A1M, M18 and Doncaster train station are all less than two miles away!
?
- Quiet cul- de- sac location on a private road
- Integral garage with electric remote controlled up and over door
- Close to primary and secondary schools within walking distance
- Local amenities
- Commuters- motorway and train station less than 2 miles away!
This property briefly comprises of Kitchen/ Dining room, Lounge, Utility Room and downstairs WC. Entrance hall and stairs leading to the first floor provide access to four doubles bedrooms, with master bedroom having an en-suite bathroom, plus a family bathroom.
Council tax band: D, Domestic rates: £1891.94, Tenure: Freehold, EPC rating: B
Rooms
Entrance/Hallway - Welcoming entrance hall through the composite front entrance door, giving access to Kitchen/ Dining room, Lounge, downstairs WC and separate storage cupboard. Radiator with radiator cover, Grey carpeted staircase leading to first floor landing. Grey modern tiled flooring throughout. The property also has a fitted security alarm system.
Lounge - Having double glazed composite window to front elevation, radiators, carpeted floor, plug sockets and aerial point.
Downstairs w/c - With white low level WC, white hand basin with tiled splashback, radiator and grey modern tiled flooring.
Kitchen/Diner - Having a range modern of wall and base units with complimentary work surfaces, integrated fridge/freezer, integrated dishwasher, electric oven, ceramic hob, stainless steel splashback and extractor hood. Inset sink with mixer tap, tiled splash backs and double glazed composite window to the rear elevation. Double glazed patio doors leading to enclosed rear south facing garden. With modern grey tiled flooring throughout, two radiators and plug sockets.
Utility room - With a range of modern wall and base units, complimentary work surfaces, integrated washing machine. Inset sink with mixer tap, tiled splash backs, radiator and plug sockets. Composite door with double glazed window to rear elevation leading into the rear garden. Ideal logic heat 12 boiler within cupboard.
Master Bedroom one with en-suite - Having fitted wardrobes, double glazed composite window to front elevation, radiator, plug sockets, aerial point and grey carpet throughout.
En-suite bathroom-W-2.74M L-1.27M
With modern grey tiled floor, white low-level WC, white hand basin with tiled splashback, fully tiled shower cubicle with thermostatic mixer shower and radiator.
Front Bedroom two - With double glazed composite window to front elevation, radiator, plug sockets and grey carpet throughout.
Rear bedroom three - With double glazed composite window to rear elevation, radiator, plug sockets, ariel point and grey carpet throughout. Currently used a snug sitting room/home office.
Rear bedroom four - With double glazed composite window to rear elevation, fitted wardrobes, radiator, plug sockets and grey carpet throughout.
Family bathroom - Including white panelled bath with wall mounted thermostatic mixer shower and glass screen, white low level WC and white hand basin. Modern grey tiled flooring and modern partially tiled walls. With obscured glass double glazed composite window to the rear elevation.
Landing area - Stairs leading from ground to the first floor. Grey carpeted open aspect landing with double glazed composite window to front elevation, radiator, hatched loft access, plug sockets and storage cupboard containing hot water cylinder.
Outside - Enclosed south facing rear garden mainly laid to lawn and planted boarders, with a paved patio area perfect for entertaining. External tap and external double electric sockets.
Log cabin currently used a a workshop with its own consumer unit that could be used as a home office, gym or playroom!
Potting shed and a further two sheds giving ample storage.
Wood store lean to area at the side of the garage and a side access gate.
Garage - Integral garage with storage and electric remote controlled up and over garage with independent power supply and lighting. Parking for two vehicles at the front of the property.
The property has NHBC warranty for the property with approximately 2 years left.
Disclaimer - Orion Way-These details are intended to give a fair description only and their accuracy cannot be guaranteed nor are any floor plans (if included) exactly to scale. These details do not constitute part of any offer or contract and are not to be relied upon as statements of representation or fact. Intended purchasers are advised to recheck all measurements before committing to any expense and to verify the legal title of the property from their legal representative. Any contents shown in the images contained within these particulars will not be included in the sale unless otherwise stated or following individual negotiations with the vendor. Northwood have not tested any apparatus, equipment, fixtures or services so cannot confirm that they are in working order and the property is sold on this basis.
