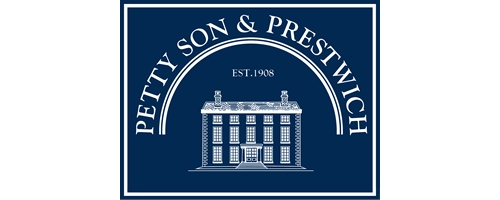1 Bedroom Flat for Sale
Oriana House, Leyton
Guide Price £310,000Oriana House, Leyton
Guide Price £310,000
Located in the ever-evolving area of Leyton, Petty Son & Prestwich are excited to offer to market this stylish top floor apartment.
Positioned in the heart of Leyton, this property is in the epicentre of the fast changing and quickly evolving area of E10. Francis Road is a short walk (0.4 miles) allowing you to grab a coffee or brunch with friends within a few minutes, whilst a short cycle ride in the opposite direction can have you zipping through Leyton Jubilee Park (0.6 Miles) or Hackney Marshes (1.5 Miles). You are equidistant at half a mile from both Leyton Midland Road overground and Leyton underground stations, making this an excellent spot for commuters. Upon entering the modern, purpose-built development via the secure intercom system, wide communal entrance provides a lift to easily ascend to the fourth floor where this apartment is located. As a top floor resident, there is no need to worry about noise from any upstairs neighbours, and the far reaching, leafy rooftop views from the living area are a welcome sight. The apartment is perfectly formed, with a generous entrance hall with handy storage cupboard offering three well-proportioned spaces. The double bedroom and open plan living space share the best views and face West, allowing natural light to flood in from early afternoon until Sunset. The double bedroom is exceptionally spacious at an impressive 16.4ft in depth, providing an inbuilt storage cupboard and ample space for a run of inbuilt wardrobes if desired. The contemporary bathroom is similarly ample, with its angular form providing an excellent space for the bath with overhead shower and more floorspace than average. The open plan living/kitchen area is bright and well laid out, with the kitchen including an integrated dishwasher, fridge/freezer, oven and hob with overhead extractor. A huge, communal terrace located on the same floor also provides plenty of outside space to socialise with friends and neighbours. The terrace is restricted to fourth floor residents only.
Lease Information: 125 years from 1st April 2012 (113 years currently remain)
Service Charge: ?3391.92 Per Annum
Ground Rent: ?100 Per Annum
Reception/Dining Room - 6.32m x 4.14m (20'9 x 13'7) -
Bedroom - 4.98m x 2.82m (16'4 x 9'3) -
More Information from this agent
This property is marketed by:

Petty Son & Prestwich - Wanstead, London, E11
Agent Statistics (Based on 151 Reviews) :
or Call: 0208 989 2091