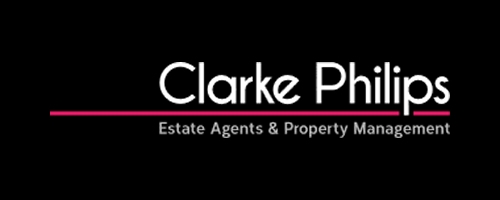3 Bedroom Terraced House for Sale
Orchard Estate Little Downham CB6 2TU
£195,000Orchard Estate Little Downham CB6 2TU
£195,000
OFFERS INVITED - Three bedroom terraced home situated in a residential development within the popular village of Little Downham. Accommodation comprises entrance hall, lounge, kitchen/dining room, rear lobby, cloakroom, lean-to conservatory, 3 first floor bedrooms and bathroom. Viewing highly recommended.
Lounge - 14' x 11' 8" (4.27m x 3.56m)
With double glazed window to front aspect, television point, tiled fireplace (currently not used), radiator.
Kitchen/Diner - 16' 1" x 9' 7" (4.9m x 2.92m)
With stainless steel sink unit and drainer, range of fitted eye and base level storage units, work surfaces and drawers, space for cooker, under stairs storage cupboard, pantry, double glazed window to rear aspect, radiator.
Rear Lobby
Cloakroom
With low level W.C.
Lean-To Conservatory - 10' 1" x 6' 5" (3.07m x 1.96m)
With plumbing for washing machine, cupboard housing gas fired central heating boiler, doors to rear garden.
First Floor Landing
With access to loft and radiator.
Bedroom 1 - 15' 3" x 9' 2" (4.65m x 2.79m)
With double glazed window to front aspect, airing cupboard housing hot water cylinder, radiator.
Bedroom 2 - 8' 11" x 8' 5" (2.72m x 2.57m)
With double glazed window to rear aspect, radiator.
Bedroom 3 - 11' 7'' x 9' 1'' (3.53m x 2.76m) maximum measurement
With double glazed window to front aspect, radiator.
Bathroom
With suite comprising low level W.C., pedestal hand wash basin, panelled bath with shower above, radiator.
Outside
To the front of the property there is an open plan lawned garden. To the rear there is an enclosed paved garden with 2 timber built storage sheds and greenhouse, together with gated pedestrian access to the rear. We are advised that the vendor currently rents a neighbouring garage from Sanctuary Hereward Housing Association.
More Information from this agent
Energy Performance Certificates (EPCs)
This property is marketed by:

Clarke Philips - Newmarket, Kennett, CB8
Agent Statistics (Based on 22 Reviews) :
or Call: 01638 750241