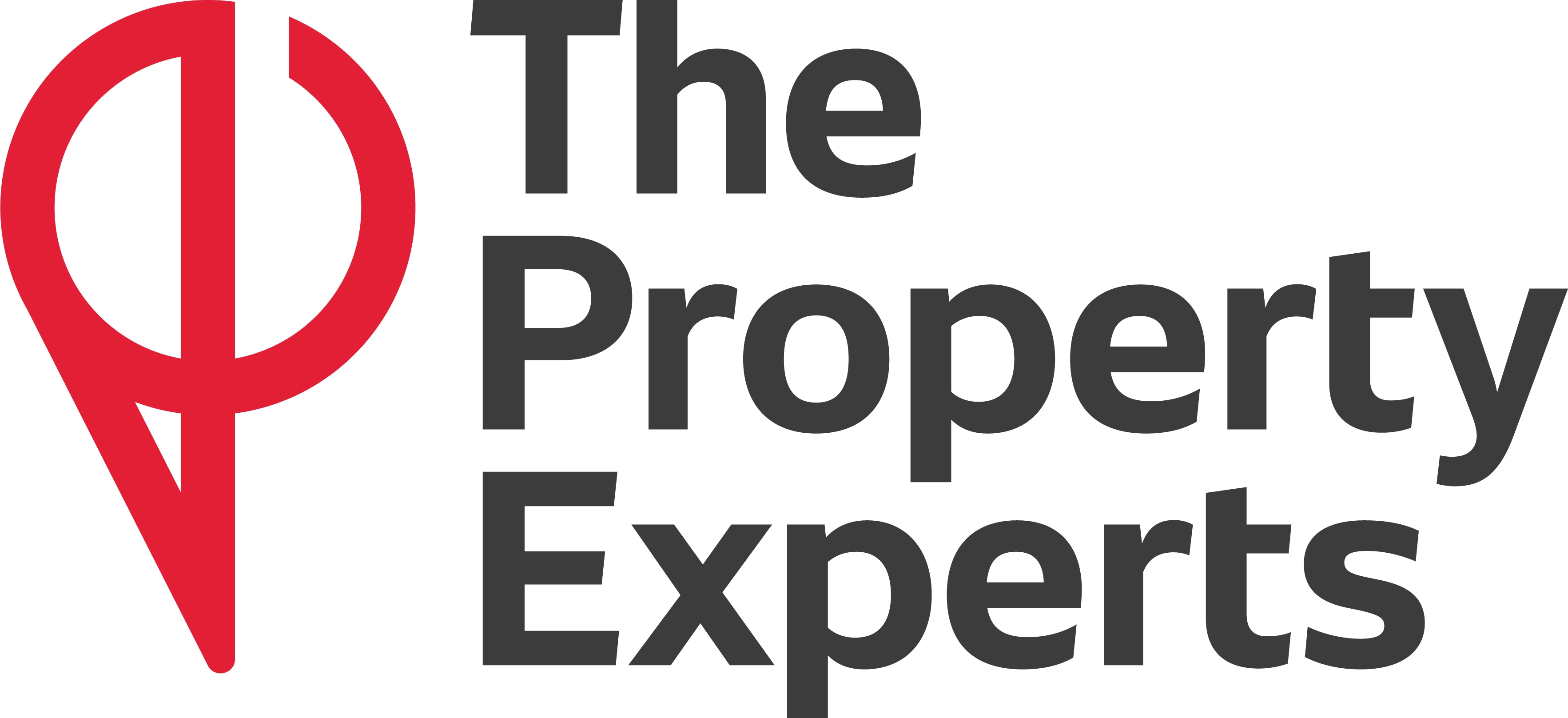4 Bedroom Property for Sale
Ophelia Drive, Heathcote, Warwick
£370,000Sold STC
Ophelia Drive, Heathcote, Warwick
£370,000
A beautifully presented 4 bedroom detached family home with views towards open fields at the front. This property is situated in the popular area of Warwick Gates, with easy access to Leamington Spa and Warwick as well as the M40 Motorway. Property is in the catchment area for good primary and secondary schools.
The property comprises of; Large entrance hall way, downstairs WC, Kitchen breakfast, garage, reception rooms to the front and rear. The first floor has four bedrooms, three with fitted wardrobes, the master benefiting from an en-suite shower room and there is also a family bathroom.
To the outside at the front of the property is an L-shaped brick block paved driveway with ample parking space and to the rear of the property is large well maintained garden.
Viewing is highly recommended to appreciate just how beautifully presented this property is.
Agents Note - All measurements are approximate and quoted in metric with imperial equivalents and for general guidance only and whilst every attempt has been made to ensure accuracy, they must not be relied on. The fixtures, fittings and appliances referred to have not been tested and therefore no guarantee can be given that they are in working order. Internal photographs are reproduced for general information and it must not be inferred that any item shown is included with the property. All images and floorplans representing this property both online and offline by Newman Sales and Lettings are the copyright of Newman Sales and Lettings, and must not be duplicated without our expressed prior permissions. Free valuations available - contact Newman Property Experts.
Reception 1 - 4.75m x 3.73m (15'7" x 12'3") -
Reception 2 - 3.05m x 2.95m (10' x 9'8") -
Breakfast Kitchen - 4.45m x 2.49m (14'7" x 8'2") -
Downstairs W.C -
Entrance Hallway -
Landing -
Master Bedroom - 3.81m x 4.01m (12'6" x 13'2") -
En-Suite Shower Room -
Bedroom 2 - 2.74m x 3.12m (9' x 10'3") -
Bedroom 3 - 2.74m x 3.12m (9' x 10'3") -
Bedroom 4 - 2.01m x 2.57m (6'7" x 8'5") -
Family Bathroom -
Rear Garden -
Front -
Agents Note - All measurements are approximate and quoted in metric with imperial equivalents and for general guidance only and whilst every attempt has been made to ensure accuracy, they must not be relied on. The fixtures, fittings and appliances referred to have not been tested and therefore no guarantee can be given that they are in working order. Internal photographs are reproduced for general information and it must not be inferred that any item shown is included with the property. All images and floorplans representing this property both online and offline by Newman Sales and Lettings are the copyright of Newman Sales and Lettings, and must not be duplicated without our expressed prior permissions. Free valuations available - contact Newman Property Experts.
Office Opening Hours - The normal opening hours of our Estate Agents office are: Monday - Friday 09:00 - 18:00 Saturday 09:00 - 16:30
More Information from this agent
This property is marketed by:

The Property Experts - Leamington Spa, Leamington Spa, CV32
Agent Statistics (Based on 755 Reviews) :
or Call: 01926 431431