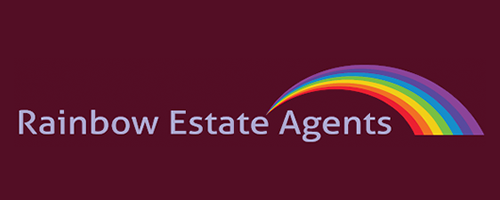2 Bedroom Terraced House for Sale
Old Oaks, Waltham Abbey
£345,000Sold STC
Old Oaks, Waltham Abbey
£345,000
Being offered chain free an opportunity to purchase this two bedroom terrace residence situated on a modern development. The property is within easy access of the town centre, schools and local amenities. Lounge/diner, rear garden, allocated parking, Internal viewing recommended.
Details - Old Oaks is a popular modern development being within easy access of local schools and leisure/sports centre. The town centre with its historic Market Square and pedestrianised Sun Street with an array of shops, eateries and bi-weekly market are within easy access. The picturesque Abbey Gardens are within reasonable walking distance for those recreational purposes.
Waltham Cross mainline BR station and Epping and Loughton underground stations are within driving distance for direct access into central London.
Junction 26 of the M25 motorway is also within access.
The accommodation in general comprises an entrance hall providing access to the lounge/diner which has laminated flooring, stairs to the first floor landing and French doors leading through to the kitchen, which has a range of fitted wall and base units with contrasting work surfaces and providing access to the rear garden.
The first floor level comprises a landing providing access to both bedrooms and bathroom.
Bedrooms one and two are both double rooms and overlook the front and sales aspects respectively.
A fully tiled bathroom with a modern three piece suite complete this level.
The rear garden has been designed to be low maintenance being mainly paved with artificial lawn areas and wooden fencing.
One allocated parking space.
ENTRANCE HALL 6' 3" x 4' 2 Max" (1.91m x 1.27m)
LOUNGE/DINER 17' 00" x 12' 3" (5.18m x 3.73m)
KITCHEN 12' 3" x 8' 4" (3.73m x 2.54m)
LANDING 6' 8" x 6' 4" (2.03m x 1.93m)
BEDROOM ONE 12' 3 Max" x 11' 00" (3.73m x 3.35m)
BEDROOM TWO 12' 4" x 6' 8" (3.76m x 2.03m)
BATHROOM 6' 7" x 5' 5" (2.01m x 1.65m)
REAR GARDEN
ONE ALLOCATED PARKING SPACE
CHARGES Council Tax Epping Forest District Council Band C
Management Fee £120.12 x 2 Per Annum
Tenure Freehold
UTILITIES Electricity - Mains - Supplied by Octopus Energy
Water - Mains - Thames Water
Sewrage - Thames Water
Heating - Gas Central Heating
Broadband - Basic 6 Mbps Superfast 80 Mbps Ultrafast 1000 Mbps
Mobile Signal - EE, Vodafone, Three, O2
More Information from this agent
This property is marketed by:

Rainbow Estate Agents - Waltham Abbey, Waltham Abbey, EN9
Agent Statistics (Based on 33 Reviews) :
or Call: 01992 711222