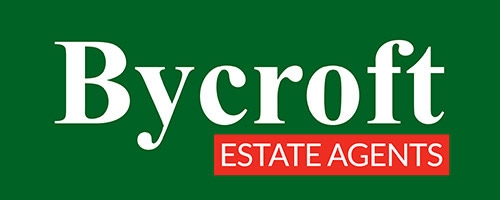3 Bedroom Detached Bungalow for Sale
off Beccles Road, Bradwell
£395,000off Beccles Road, Bradwell
£395,000
**NEW BUILD EXCLUSIVE DEVELOPMENT OF BUNGALOWS** Bycroft Estate Agents are delighted to present this detached bungalow offering three bedrooms with en suite to principal, family bathroom and spacious living areas of lounge and stylish kitchen/diner fitted with integrated appliances and German cooking appliances. The property benefits from underfloor heating via an air source heat pump, ultrafast full fibre broadband, an EV car charging point and UPVC double glazing throughout. To the outside are gardens to the front and rear with the front offering a driveway and single garage and the rear being enclosed with porcelain pathways and patio area providing the ideal space for relaxing or entertaining. An internal inspection is highly recommended to fully appreciate the style and quality of accommodation on offer.
Details - Bycroft Estate Agents are delighted to present this detached bungalow offering three bedrooms with en suite to principal, family bathroom and spacious living areas of lounge and stylish kitchen/diner fitted with integrated appliances and German cooking appliances. The property benefits from underfloor heating via an air source heat pump, ultrafast full fibre broadband, an EV car charging point and UPVC double glazing throughout. To the outside are gardens to the front and rear with the front offering a driveway and single garage and the rear being enclosed with porcelain pathways and patio area providing the ideal space for relaxing or entertaining. An internal inspection is highly recommended to fully appreciate the style and quality of accommodation on offer. .
ENTRANCE HALL double glazed composite door to side; built in plant room with underfloor heating manifold; loft access.
LOUNGE 17' 9" x 11' 10" (5.41m x 3.61m) UPVC double glazed French door to rear; TV and Data point.
KITCHEN / DINER 16' 8" x 8' 8" (5.08m x 2.64m) fitted with shaker style wall and base units with square edge worksurfaces over; inset one and a half bowl sink with mixer tap; inset NEFF induction hob with cooker hood over; built in slide and hide NEFF electric oven; integrated dishwasher, fridge and freezer; UPVC double glazed door to side; dining area; UPVC double glazed window to rear.
BEDROOM 1 14' 3" max into recess x 9' 7" (4.34m x 2.92m) UPVC double glazed window to front; TV point.
EN SUITE fitted with a white suite comprising of a vanity wash hand basin with mixer tap and storage cupboards; low level wc; walk in shower cubicle with sliding door, wall mounted shower unit with hand and soaker attachments; aquaboard wall covering and splashbacks; shaver point; extractor fan; UPVC double glazed window to side.
BEDROOM 2 10' 11" x 10' 1" (3.33m x 3.07m) UPVC double glazed window to front.
BEDROOM 3 8' 5" x 7' 5" (2.57m x 2.26m) UPVC double glazed window to side.
FAMILY BATHROOM fitted with white suite comprising of a vanity wash hand basin with mixer tap and storage cupboards; low level wc; panelled bath with mixer tap, shower screen and wall mounted shower unit over; aquaboard splashbacks; heated towel rail radiator; shaver point; UPVC double glazed window to side.
OUTSIDE To the outside front of the property is a block paved driveway area providing off road parking, detached garage with electric rollerdoor and porcelain paved pathways to the property and garage with a garden area laid mainly to lawn. To the rear is an enclosed garden with porcelain paved pathways and patio areas providing the ideal space for relaxing or entertaining with a further shingled area with outside tap to the side of the property.
AGENT'S NOTE Please be advised some of the photos are an example of the finish.
The main road into the development will be shared and maintained by the owners of each of the four dwellings on the development.
VIEWINGS Strictly by appointment with the selling agents, BYCROFT ESTATE AGENTS, tel: 01493 664000.
COUNCIL TAX This property needs to be assessed.
DISCLAIMER While we endeavour to make our sales particulars fair, accurate and reliable, they are only a general guide to the property and, accordingly, if there is any point which is of particular importance to you, please contact the office and we will be pleased to check the position for you, especially if you are contemplating travelling some distance to view the property.
The approximate room sizes are only intended as general guidance. You must verify the dimensions carefully before ordering carpets or any built-in furniture.
Any references to garden sizes are approximate and subject to confirmation by a measured survey. A prospective purchaser is advised to arrange for their own land survey to be carried out.
Please note we have not tested the services or any of the equipment or appliances in this property, accordingly we strongly advise prospective buyers to commission their own survey or service reports before finalizing their offer to purchase.
THESE PARTICULARS ARE ISSUED IN GOOD FAITH BUT DO NOT CONSTITUTE REPRESENTATIONS OF FACT OR FORM PART OF ANY OFFER OR CONTRACT. THE MATTERS REFERRED TO IN THESE PARTICULARS SHOULD BE INDEPENDENTLY VERIFIED BY PROSPECTIVE BUYERS.
More Information from this agent
This property is marketed by:

Bycroft - Great Yarmouth, Great Yarmouth, NR30
Agent Statistics (Based on 336 Reviews) :
or Call: 01493 844484