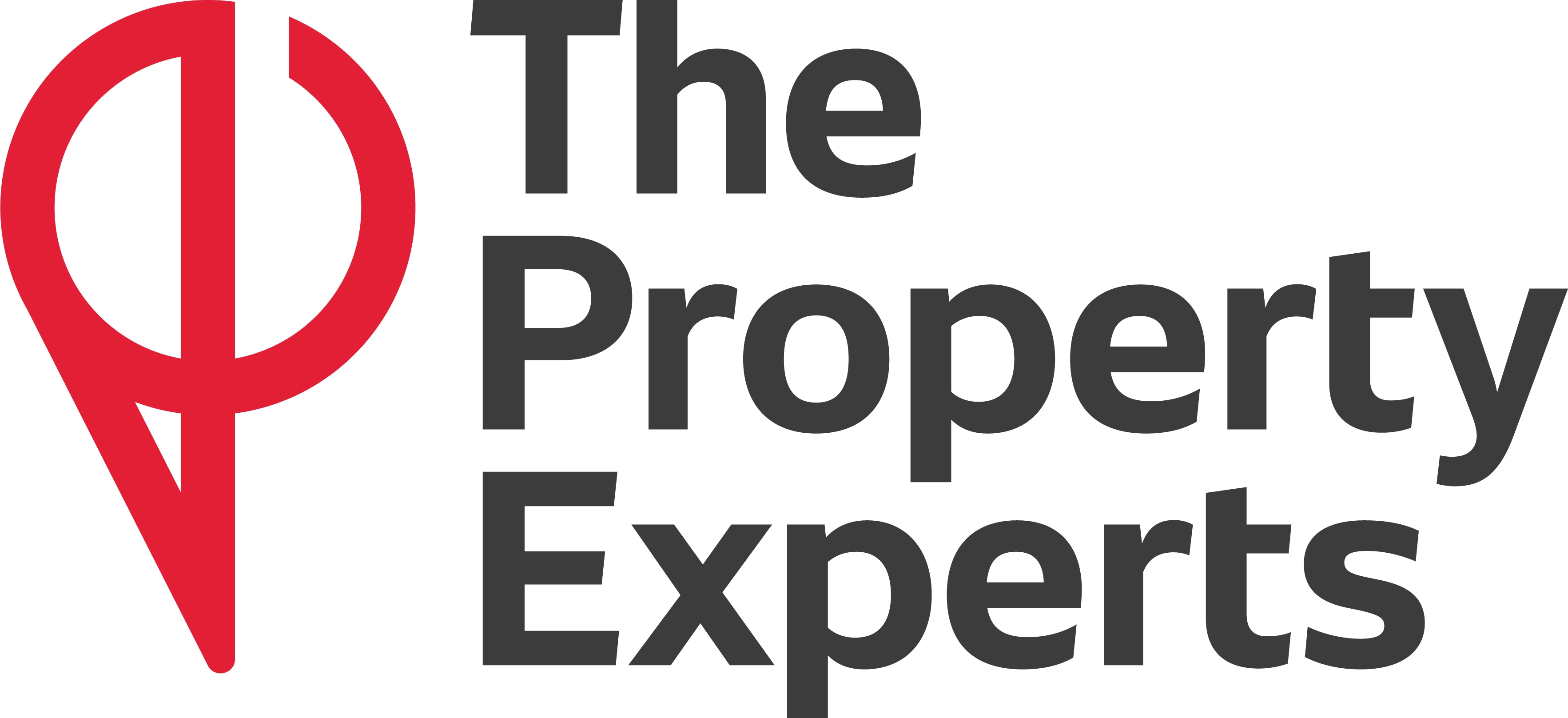4 Bedroom Property for Sale
Odin Court, Scartho Top, Grimsby
Offers Over £260,000Odin Court, Scartho Top, Grimsby
Offers Over £260,000
This wonderfully contemporary stylish and spacious home, nestled on a quiet friendly cul-de-sac at the far edge of Scartho Top is ready to move in with no onward chain.
Close to the popular Scartho Village, stacked full of local independent businesses, restaurants, cafes and more, it's 'shop local' at its finest.
The quintessentially British facade sets the tone for the immaculate interiors. The moment you walk through the front door, you're welcomed by somewhere to kick off your shoes and hang your coat.
Off the hallway, the large main lounge invites you in with living flame gas fire, contemporary decor and cozy feel, while the second snug/study is a bright sunny room and perfect hideaway.
Beyond, we have the happy hub of the house, a spectacular large open plan kitchen, dining and social space. It truly is a social space with something for everyone.
A large island perfect for family breakfasts or evening drinks while dinner is being prepared. A sofa and TV to catch up with your favourite programs and a more formal dining space, perfect for dinner parties and family get-togethers, a truly sophisticated space for all occasions.
Patio doors flow effortlessly into the well established, low maintenance, rear garden, a perfect space for coffee in the morning and entertaining in the evening. Who doesn't love a good BBQ!
The kitchen itself, a solid oak design with ample cupboard space, work surfaces and well thought out extras, like the all essential wine fridge, five ring hob and fabulous separate utility room.
Climbing the stairs, we find four spacious bedrooms, two with en suite, so no fighting over bathrooms in this house, the only question is, who gets which?
Across the landing the family bathroom has a modern feel, with heated towel rail, shower and large bath, perfect to soak the day away!
From the moment you pull onto the drive, you'll be proud to call this house your home. Ready to move in and start enjoying the space from the minute you turn the key.
Draft Note - ******DRAFT SALES PARTICULARS******
The details below have been submitted to the vendor/s of this property but as yet have not been approved by them. Therefore, we cannot guarantee their accuracy and they are distributed on this basis
Porch -
Hall -
W.C. -
Lounge - 3.30m x 5.23m (10'10 x 17'2) -
Sitting Room - 2.49m x 3.00m (8'2 x 9'10) -
Kitchen/Living Area - 7.80m x 3.96m (25'7 x 13) -
Utility Area - 2.49m x 1.75m (8'2 x 5'9) -
Dining Area - 2.90m x 5.13m (9'6 x 16'10) -
First Floor Landing -
Master Bedroom - 3.30m x 4.04m (10'10 x 13'3) -
En-Suite -
Bedroom Two - 2.67m x 3.96m (8'9 x 13) -
En-Suite -
Bedroom Three - 3.02m x 3.28m (9'11 x 10'9) -
Bedroom Four - 2.49m x 2.95m (8'2 x 9'8) -
Bathroom - 2.31m x 2.13m (7'7 x 7) -
Rear Garden -
Agents Note - All measurements are approximate and quoted in metric with imperial equivalents and for general guidance only and whilst every attempt has been made to ensure accuracy, they must not be relied on. The fixtures, fittings and appliances referred to have not been tested and therefore no guarantee can be given that they are in working order. Internal photographs are reproduced for general information and it must not be inferred that any item shown is included with the property. All images and floorplans representing this property both online and offline by Newman Sales and Lettings are the copyright of Newman Sales and Lettings, and must not be duplicated without our expressed prior permissions. Free valuations available - contact Newman Estate Agents.
More Information from this agent
This property is marketed by:

The Property Experts - Head Office, Rugby, CV21
Agent Statistics (Based on 542 Reviews) :
(0)
or Call: 01788 820000(s) / 01788 820028(l)