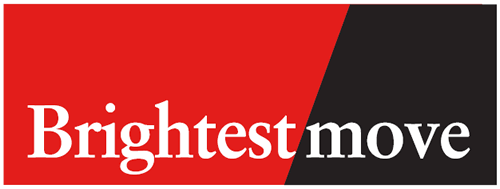4 Bedroom Detached House for Sale
Oakfield Road, Bridgwater
£385,000Oakfield Road, Bridgwater
£385,000
Brand new spacious detached chalet style house on the westside of Bridgwater with off street parking and landscaped low maintenance garden.
Details - FULL DESCRIPTION Brightestmove are delighted to offer for sale this deceptively spacious newly built chalet style house which is situated on the sought after westside of Bridgwater.
This detached three/four bedroom home has been built to a high specification by a well renowned local builder.
This energy efficient home benefits from an electric air source heat pump as well as quality double glazed windows and doors throughout.
New flooring will be laid throughout with luxury vinyl tiled (LVT) flooring being laid downstairs and in the bathroom and shower room with carpet on the stairs, landing and two first floor bedrooms.
The flexible accommodation briefly comprises hallway, cloakroom/WC, large open plan living/dining/kitchen, utility room, bedroom three and fourth bedroom/study to the ground floor.
Upstairs there are two further generous size double bedrooms with an ensuite shower room to bedroom one and a four piece family bathroom which is accessed off the landing.
A particular feature of this superb home is the large open plan living/dining/kitchen room with two sets of bifold doors leading onto the landscaped low maintenance rear garden. This will be the ideal place to both relax and entertain.
In addition there is ample off street parking to the front.
Bridgwater is an emerging town situated in the heart of the borough of Sedgemoor and within 11 miles of Taunton and 38 miles of Bristol. The town which is famed for its annual carnival is a thriving place with many new jobs being created in recent years.
An internal inspection is highly recommended.
For more information or an appointment to view please contact the vendors sole agents.
ENTRANCE Via open canopy porch and composite front door with obscure leaded light double glazed panes inset to:
HALLWAY Radiator, storage cupboard and access to bedroom three, bedroom four/study, cloakroom/WC and open plan living/dining/kitchen area.
CLOAKROOM Fitted with a two piece white suite comprising close coupled WC with push button flush and vanity wash hand basin with cabinet over and LED mirror. Radiator, extractor fan.
OPEN PLAN LIVING/DINING/KITCHEN 24' 02" x 16' 05" widening to 18' 05" (7.37m x 5m) Two sets of rear aspect double glazed bifold doors. Brand new 'Howdens' kitchen with grey hi-gloss wall, base and drawer units inset and marble effect work surfaces over with one and a quarter bowl stainless steel sink and drainer unit inset. New built in appliances including electric double oven with grill and five ring induction hob with fitted extractor fan over. Integral fridge freezer and dishwasher. Colour coordinated tiled splash backs, two radiators, LED ceiling downlighters, door to:
UTILITY ROOM 10' 05" x 6' 06" (3.18m x 1.98m) Fitted with a Howdens range of wall and base units (matching the kitchen) with marble effect work surfaces and stainless steel sink and drainer unit inset. Space and plumbing for washing machine and additional appliance. Radiator, side aspect double glazed door and window combination unit.
BEDROOM THREE 11' 07" x 9' 10" (3.53m x 3m) Front aspect double glazed window, radiator.
BEDROOM FOUR/STUDY 11' 07" x 9' 10" (3.53m x 3m) Front aspect double glazed window, radiator.
LANDING Side aspect double glazed 'Velux' window on half landing, cupboard housing hot water cylinder and access to:
BEDROOM ONE 13' 07" x 15' 04" (4.14m x 4.67m) (Into eaves) Rear aspect double glazed French doors with Juliet balcony (to be fitted), radiator and door to:
ENSUITE SHOWER ROOM Double glazed 'Velux' skylight window. Fitted with a three piece suite comprising corner shower cubicle with mains shower, close coupled WC with push button flush, vanity wash hand basin with cabinet over with LED illuminated mirror. Heated towel rail.
BEDROOM TWO 13' 07" x 11' 04" (4.14m x 3.45m) (Into eaves) Front aspect double glazed window, radiator.
BATHROOM Double glazed 'Velux' skylight window. Fitted with a four piece suite comprising panelled bath, corner shower cubicle with mains shower, close coupled WC with push button flush, vanity wash hand basin with cabinet over with LED illuminated mirror. Heated towel rail.
EXTERIOR
PARKING On own tarmac drive to front for two vehicles with shingled surrounds.
REAR GARDEN 54' x 30' (16.46m x 9.14m) Enclosed by panel fencing. Large patio adjacent to property with matching pathways. Part laid to artificial lawn with shingled area to rear with mature tree inset. Outside tap (to be fitted), outside light. Side pedestrian access via timber gate.
SERVICES Mains electricity, water and drainage.
HEATING Electric air source heat pump.
TENURE Freehold.
COUNCIL TAX BAND To be confirmed.
More Information from this agent
This property is marketed by:

Brightestmove Estate & Letting Agents - Bridgwater, Bridgwater, TA6
Agent Statistics (Based on 163 Reviews) :
or Call: 01278 420444