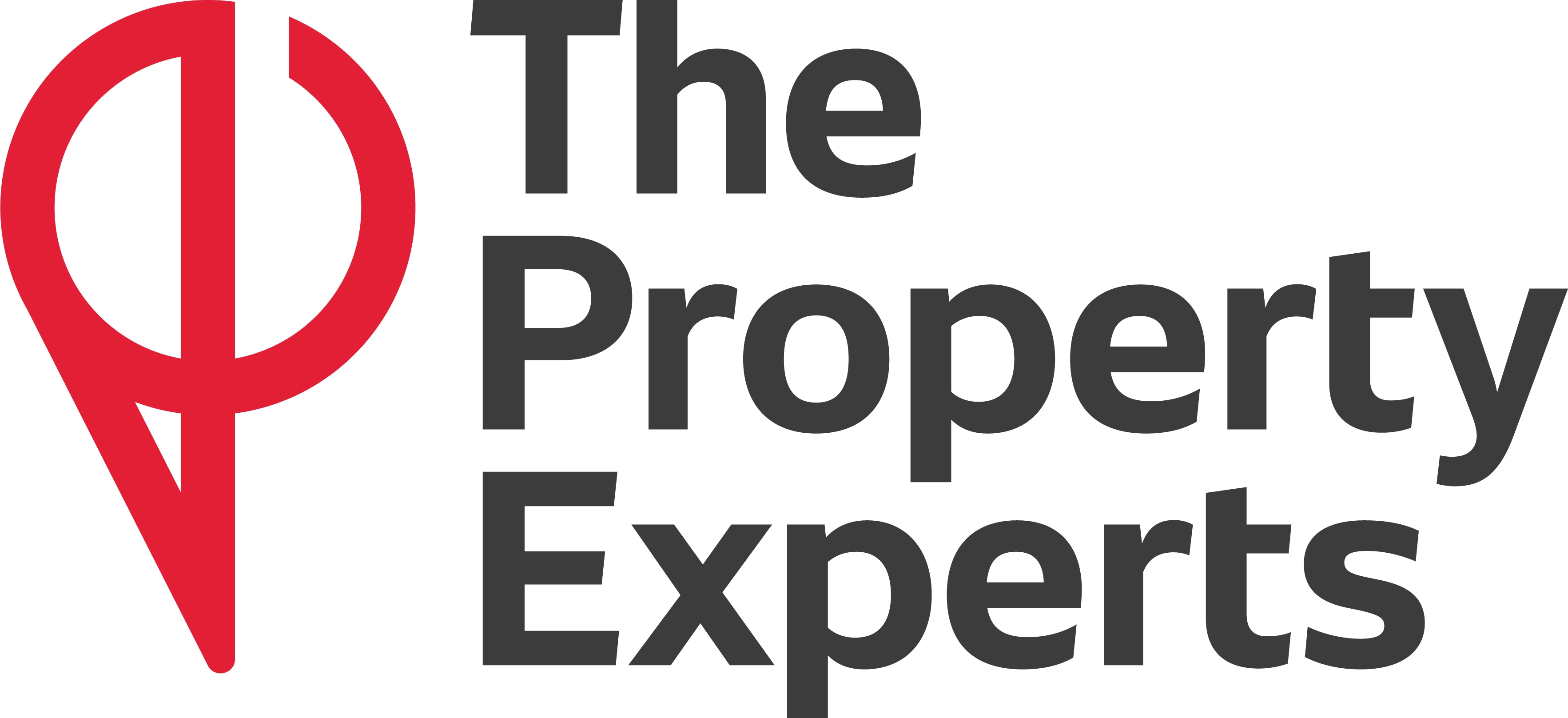4 Bedroom Detached House for Sale
O'donnell Road, Whitnash, Leamington Spa
Offers Over £450,000Sold STC
O'donnell Road, Whitnash, Leamington Spa
Offers Over £450,000
*** OPEN HOUSE - 7th August 2021 - BY APPOINTMENT ONLY ***
This immaculate and highly spec'd 4 bedroom detached family home in Whitnash sits in a prime location, a short 2 minute walk from Whitnash recreation grounds and local woodland. Positioned on a quiet side road benefitting from no through traffic and situated across from a local park. Set within a catchment area for both state and independent schools, this property is ideal for families.
The driveway and separate garage allows parking for 4 cars, with potential for more in front of the house if needed. The Garage has a remote control electric roller door, is fitted with lighting and power sockets and has additional storage space in the roof.
Apart from the stairs and landing, the entire property is fitted with luxurious Amtico flooring and the whole house is finished with brushed silver sockets and light-switches.
The stunning kitchen is finished with quartz worktops and has a spacious sociable seating/dining area which sits in front of french doors that lead out to the garden. There are 2 further reception rooms which are currently used as a living room and a separate dining room. The property has 2 bathrooms, one of which is the family bathroom with a bath and shower, the other is an en-suite in the principal bedroom with a freestanding shower. A separate downstairs utility room has a further WC joined to it.
The beautiful, professionally landscaped garden has been designed for children to play and for adults to entertain, with a beautiful timber shelter for when the weather gets too hot or too wet. Finished with outdoor sockets, remote control lights and pre-wired to add further lights if desired.
The area benefits from Super fast broadband services with FTTP (Fibre to the Premises) also due in the area soon.
NOTE: Currently registered as Leasehold, but the current owners are in the process of buying the Freehold ready for the sale.
Reception -
Lounge - 4.06m x 3.28m (13'4" x 10'9") -
Dining Room - 3.00m x 3.28m (9'10" x 10'9") -
Kitchen/Breakfast Room - 2.92m x 6.20m (9'7" x 20'4") -
Utility Room - 1.88m x 1.60m (6'2" x 5'3") -
Wc -
First Floor Landing -
Bedroom 1 - 3.48m x 3.91m (11'5" x 12'10") -
En-Suite -
Bedroom 2 - 3.53m x 2.59m (11'7" x 8'6") -
Bedroom 3 - 3.00m x 2.74m (9'10" x 9') -
Bedroom 4 - 2.49mx 2.36m (8'2"x 7'9") -
Bathroom - 1.93m x 2.49m (6'4" x 8'2") -
Tenure - NOTE: Currently registered as Leasehold, but the current owners are in the process of buying the Freehold ready for the sale. Therefore there will be no cost to the buyer,
Agents Note - All measurements are approximate and quoted in metric with imperial equivalents and for general guidance only and whilst every attempt has been made to ensure accuracy, they must not be relied on. The fixtures, fittings and appliances referred to have not been tested and therefore no guarantee can be given that they are in working order. Internal photographs are reproduced for general information and it must not be inferred that any item shown is included with the property. All images and floorplans representing this property both online and offline by Newman Sales and Lettings are the copyright of Newman Sales and Lettings, and must not be duplicated without our expressed prior permissions. Free valuations available - contact Newman Property Experts.
More Information from this agent
This property is marketed by:

The Property Experts - Leamington Spa, Leamington Spa, CV32
Agent Statistics (Based on 756 Reviews) :
or Call: 01926 431431