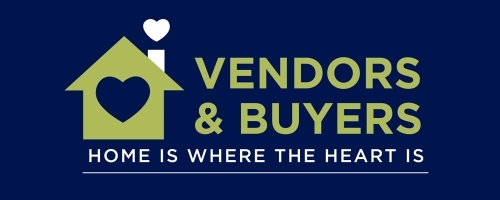3 Bedroom Semi-Detached House for Sale
Nutbourne Road, Farlington
Guide Price £399,000Sold STC
Nutbourne Road, Farlington
Guide Price £399,000
We are pleased to bring to the open market this extended family home located in the sought after location. Positioned within walking distance of Drayton/Farlington shops, eateries, doctors, dentists, Sainsbury's and falls within Solent Road catchment.
The property comes with full planning permission for a loft conversation coupled with an opportunity to develop the garage creating a further living space.
There are three bedrooms, family bathroom, reception room with log burner, extended kitchen/family room, snug, private courtyard, front and rear gardens, off road parking and a garage.
Details - INTRODUCTION
We are pleased to bring to the open market this extended family home located in the sought after location. Positioned within walking distance of Drayton/Farlington shops, eateries, doctors, dentists, Sainsbury's and falls within Solent Road catchment.
The property comes with full planning permission for a loft conversation coupled with an opportunity to develop the garage creating a further living space.
There are three bedrooms, family bathroom, reception room with log burner, extended kitchen/family room, snug, private courtyard, front and rear gardens, off road parking and a garage.
FRONTAGE
Inviting entrance with a blocked paved drive, partially walled with borders with a selection of mature plants, side gate access, storm porch with lights, door leading to:
ENTRANCE HALL
Double glazed window with blind to the side elevation, wooden flooring, double radiator, smooth ceiling, double radiator, stairs to first floor with under storage/meter cupboard, doors leading to:
RECEPTION ROOM 16' 5" x 11' 2" (5m x 3.4m)
Double glazed window with blind to the front elevation, wooden flooring, feature fire surround with log burner (4 years old), smooth ceiling with down lights, casement double doors leading to:
DINING ROOM 17' 0" x 8' 5" (5.18m x 2.57m)
Opening family area with smooth ceiling and down lights, radiator, space for dining table and sofa, storage cupboard with a stable door opening into:
KITCHEN/BREAKFAST ROOM 16' 5" x 12' 2" (5m x 3.71m)
Light and airy kitchen with a vaulted ceiling, down lights and two Velux sky windows, double glazed window to the rear elevation, range of wall and base units, breakfast bar with seating for four, pull out larder, Cannon 6 ring gas range cooker, Beko dishwasher, fridge, Candy freezer, space for washing machine, laminate flooring, double glazed patio doors leading to:
PRIVATE COURTYARD
Fully enclosed and private shingled courtyard with raised sleeper borders, lights, electric sockets, gate leading to garage. The fencing is all around the property, has concrete posts, gravel boards and is just two years old.
SNUG/OFFICE 12' 6" x 7' 3" (3.81m x 2.21m)
Double glazed windows with blinds to both the front and side elevations, laminate flooring, radiator, double glazed door door with cat flap leading to the rear garden
FIRST FLOOR
LANDING
Open landing with access to the loft which has full planning permission to convert into a master suite, carpet, doors leading to:
BEDROOM ONE 13' 9" x 11' 2" (4.19m x 3.4m)
Double glazed window to the front elevation, two sets of triple mirror wardrobes (one with a built in flat screen TV), radiator with over shelf, laminate flooring, ceiling fan light
BEDROOM TWO 11' 2" x 11' 2" (3.4m x 3.4m)
Double glazed window to the rear elevation, radiator, laminate flooring
BEDROOM THREE 9' 2" x 7' 3" (2.79m x 2.21m)
Double glazed window with blind rear elevation, radiator, laminate flooring
FAMILY BATHROOM 7' 3" x 5' 3" (2.21m x 1.6m)
Double glazed window to the rear elevation, new suite (one year old) comprising of a P shaped bath with curved glass screen, monsoon shower, large rectangle hand basin with under storage, low level w.c, mirror wall cabinet, heated towel rail with shelving, tiled walls, smooth ceiling with down lights
GARDEN
Fully enclosed garden with a large stone patio plus a raised decked terrace with an open summer house with lighting, a large selection of mature planting, lights, tap, gate to front and a further gate into hidden storage area, The fencing is all around the property, has concrete posts, gravel boards and is just two years old, double glazed door leading to:
GARAGE 18' 4" x 11' 10" (5.59m x 3.61m)
Rear access via an up over door, doubled glazed window and door. This is an ideal opportunity (permitted planning) to develop through into the kitchen to create an stunning kitchen/family room or a utility/boot room and cloakroom.
AGENTS NOTES:
SCOPE TO DEVELOP
Internet/broadband - https://www.openreach.com/fibre-checker/my-products
Water - Southern & Portsmouth Water supplies
Utility - Gas and Electric via British Gas
Flood risk - please refer to: https://check-long-term-flood-risk.service.gov.uk
More Information from this agent
This property is marketed by:

Vendors and Buyers Ltd - Waterlooville, Cowplain, PO8
Agent Statistics (Based on 83 Reviews) :
or Call: 02394 350 900