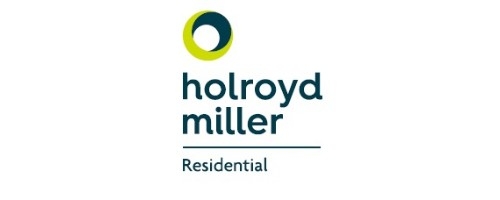2 Bedroom Property for Sale
Northfield Lane, Horbury, Wakefield, WF4
£159,950Sold STC
Northfield Lane, Horbury, Wakefield, WF4
£159,950
Holroyd Miller have pleasure in offering for sale this purpose built spacious ground floor apartment offering excellent accommodation for those wishing to downsize.
Holroyd Miller have pleasure in offering for sale this purpose built spacious ground floor apartment offering excellent accommodation for those wishing to downsize, within walking distance of Horbury village and its bustling high street and located within this select gated development. The spacious and well proportioned accommodation has electric heating and sealed unit double glazing and comprises; communal entrance reception hallway with security entry phone system, spacious entrance reception hallway with useful airing/cylinder cupboard, large lounge/dining room with French doors leading onto the rear patio. Well equipped kitchen with a range of integrated appliances. Two double bedrooms with master bedroom having ensuite shower.
COMMUNAL ENTRANCE HALL With entry phone system and door into Apartment 2.
DINING ROOM 18'9" x 12'7" . (5.72m x 3.84m .). With oak floor, sealed unit double glazed French doors with wing lights to both sides, leading to patio and communal garden beyond, coving, inset spotlights, two electric heaters.
KITCHEN 9'10" x 8'2" (3m x 2.5m). With gloss white fronted units with a granite effect roll top work surface with an inset stainless steel one and half bowl sink with swan neck mixer tap and drainer, inset four ring Servis electric hob stainless steel splashback and stainless steel canopy hood over and housed multi function oven, integrated fridge freezer, concealed washing machine, space for dishwasher, inset spotlights, sealed unit double glazed window, oak floor, plinth heater.
MASTER BEDOOM 13'8" x 8'10" (4.17m x 2.7m). Including wardrobes, oak floor, electric heater, sealed unit double glazed window, inset spotlight, coving, door to en suite shower room.
EN SUITE SHOWER ROOM 6'2" x 5'10" (1.88m x 1.78m). With a white and chrome suite of quadrant shower enclosure with thermostatic mixer shower, pedestal wash hand basin, mono block mixer, dual flush wc, electric chrome towel rail, tiled floor, half tiled walls but fully tiled in shower enclosure, extractor fan, downlighters, two uPVC double glazed windows.
BEDROOM NO. 2 13'1" x 12'1" (4m x 3.68m). Please note the measurement incudes fitted wardrobes, oak floor, electric heater beneath sealed unit double glazed window, coving.
HOUSE BATHROOM 8'8" x 5'10" (2.64m x 1.78m). With a white and chrome suite of rectangular panelled bath with mixer tap and separate thermostatic mixer shower over and shower screen, pedestal wash hand basin, mono block mixer, dual flush wc, half tiled walls but fully tiled by the shower over bath, electric chrome towel rail, extractor fan, sealed unit double glazed window.
OUTSIDE Residents of The Sett have the benefit of communal gardens, which are maintained as part of the lease agreement and No. 2 has the benefit of two car parking just in front of the property, additionally the property benefits from paved patio to the rear of the lounge and there is communal gardens and drying area. The property is located within a gated complex, of only six properties.
NOTES
More Information from this agent
This property is marketed by:

Holroyd Miller - Wakefield, Wakefield, WF1
Agent Statistics (Based on 189 Reviews) :
or Call: 01924299494