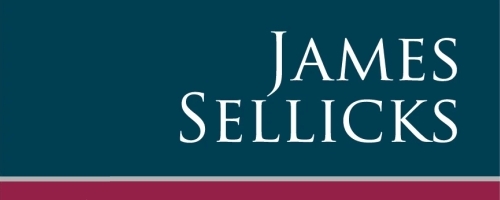4 Bedroom Detached House for Sale
Northfield Avenue, Great Bowden, Market Harborough
Guide Price £795,000Sold STC
Northfield Avenue, Great Bowden, Market Harborough
Guide Price £795,000
A modern detached family home in a prime position with attractive views over the communal green at the heart of the prestigious Hursley Park development on the fringes of this highly desirable south Leicestershire village. With an open plan dining kitchen, playroom/dining room and sitting room, two ensuites, a family bathroom and a contemporary timber clad garden office tucked behind the double garage, it offers space for your whole family to enjoy.
Accommodation - A welcoming hall greets you as you step inside through the front door. A handy guest cloakroom with contemporary suite is tucked away to the left, while a playroom/dining room sits in the front corner of this home. Natural light floods the room through the front window and bay window to the side which features a fitted seat. The formal sitting room spans over 21 ft and enjoys views over the communal green at the front and the garden through the bi-fold doors to the rear. The dining kitchen feels bright and spacious with an extensive range of contemporary, fitted units offering ample storage with granite work surfaces providing plenty of preparation space. Integrated appliances include fridge/freezer, dishwasher, double oven and gas hob with extractor hood over, while in the utility room off, you will find a matching suite of fitted units with plumbing and space for washing machine and space for a tumble dryer.
Upstairs the sense of space continues with the galleried landing. From here you will find four good sized bedrooms, the master bedroom and guest bedroom both featuring ensuite shower rooms, with the master having ample fitted storage. The family bathroom features a suite comprising bath, separate shower cubicle, WC and wash hand basin.
Outside - An attractive landscaped front with hedge borders and roses flanks the central paved path to the front door. To the side a hard-standing drive provides off-road parking and leads to the detached double garage. Gated access leads through to the rear garden. Here, an extensive paved patio terrace enjoys a westerly aspect with space for seating or dining, with a lawn beyond. Raised planter boxes offer space for growing vegetables while tucked behind the double garage is a modern, timber-clad garden office by local, reputable firm TJK Outdoor Living. Spanning 15 ft 9 x 9 ft 1 with insulation, power and lighting there is ample space to work from home or create a gym/garden room.
Planning Permission - The property benefits from a planning consent for a dormer loft conversion to create a bedroom five, bathroom, office and snug. Planning consent reference: 22/02018/FUL. Plans are available on request.
Management Company - There is a residents management company 'Great Bowden Residents Management Company Limited', which looks after the communal open areas of the development and overseas the maintenance and upkeep such as grass cutting. There is annual charge of ?515 per annum.
Location - Great Bowden is one of the most highly sought after villages within the county both by virtue of the quality housing stock and strong community spirit, good local amenities include a parish church, post office, village store and primary school.
There is a selection of places to eat and dine with two gastro public houses, the Shoulder of Mutton and Red Lion both recently renovated and upgraded and very popular amongst villagers and people who visit. In addition, there are two cafes, the renowned Bowden Stores which also has a gift shop and Welton's Deli which has a post office and shop, as well as a caf?.
The nearby town of Market Harborough provides a wide range of shopping, leisure, education and recreational facilities with a mainline train service within convenient walking distance, giving access to London St. Pancras in under an hour. Schooling is well catered for in both the state and private sector. Of note are Uppingham School, Oakham School, Stoneygate School, Leicester Grammar the latter two in Great Glen.
Satnav Information - The property's postcode is LE16 7GN, and house number 23.
More Information from this agent
This property is marketed by:

James Sellicks Estate Agents - Market Harborough, Market Harborough, LE16
Agent Statistics (Based on 66 Reviews) :
or Call: 01858 410008