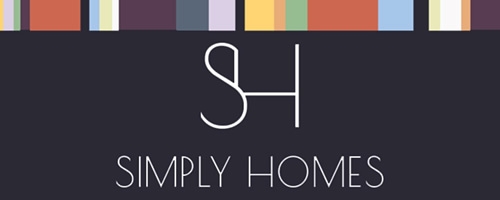4 Bedroom Detached Bungalow for Sale
North Road, Hertford
Guide Price £750,000Sold STC
North Road, Hertford
Guide Price £750,000
A Truly Unique Opportunity - This 4-bedroom log cabin style property located in the town of Hertford and bordering the much sought-after village location of Waterford, Hertfordshire offers an opportunity to own a genuinely 'one-off' home sat upon a 2-acre plot.
Enter via the front porch into the entrance hallway with storage for boots and coats. The first of the 4 reception rooms is triple aspect and currently serves as a games room featuring vast amounts of storage. Leading back out into the hallway you are met with vast amounts of light via south facing family room with sliding doors to the beautifully poised rear deck/balcony and overlooking the private grounds. This side of the property also consists of the large principal bedroom with built-in wardrobes and is served by a family shower room.
The impressive kitchen/living/dining room really feels like the hub of the home and showcases the plot that the property is positioned on with unobstructed views of the 2-acre plot. The kitchen features a range of base and eye level units and various integrated appliances. The log cabin styling continues into the living/dining room with wood panelling and feature fireplace completing the cosy feel for those winter months. The remainder of the property comprises of a good-sized double bedroom with en-suite and dressing room, reception room/home office, a further single bedroom and the cloakroom/WC.
To the exterior, the house is set back from the road with an electronically gated driveway providing secure parking for several vehicles. The private rear gardens are mostly laid to lawn with flower beds, and mature trees and shrubs. A set of steps lead down to the patio entertainment area.
Located on the boarder of Waterford and benefitting from easy access to the town centre of Hertford, Hertford North train station and catchment area for the exceptional local schools.
- Summary - -
- Ground Floor - -
Entrance Hall -
Shower Room -
Wc/Cloakroom -
Games Room - 3.90m x 5.88m (12'9" x 19'3") -
Family Room - 3.37m x 4.83 (11'0" x 15'10") -
Bedroom One - 3.90m x 5.64m (12'9" x 18'6") -
Inner Hallway -
Office - 2.93m x 4..69m (9'7" x 13'1".226'4") -
Bedroom Two - 2.41m x 4.16m (7'10" x 13'7") -
Dressing Room -
En-Suite -
Bedroom Three - 2.37m x 2.39m (7'9" x 7'10") -
Wc/Cloakroom -
Kitchen - 2.31m x 3.86m (7'6" x 12'7") -
Dining Room - 4.05m x 4.88m (13'3" x 16'0") -
Living Room - 4.00m x 4.88m (13'1" x 16'0") -
- Exterior - -
Gated Driveway -
Gardens -
More Information from this agent
This property is marketed by:

Simply Homes.co.uk - Hertford, Hertford, SG14
Agent Statistics (Based on 22 Reviews) :
or Call: 01992 558557