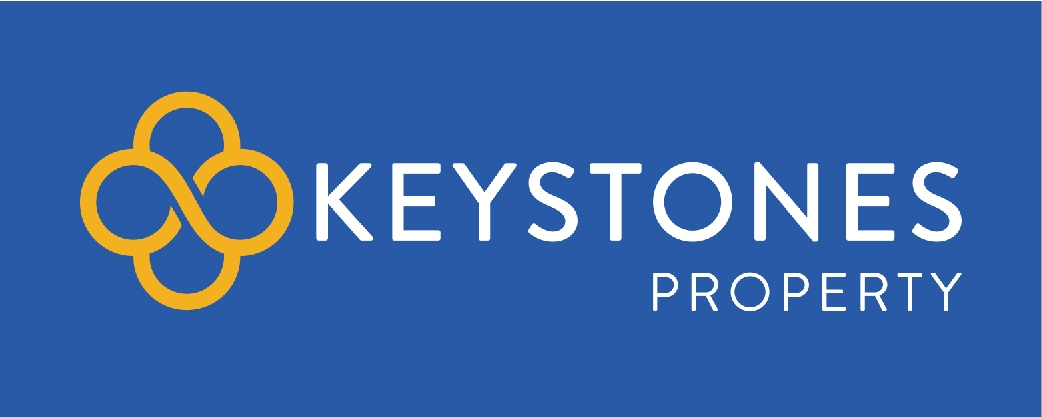3 Bedroom Semi-Detached House for Sale
North Road, Havering-atte-bower, Romford
£625,000North Road, Havering-atte-bower, Romford
£625,000
Located in the peaceful suburb of Havering Atte-Bower NEXT DOOR TO DAME TIPPING PRIMARY SCHOOL is THREE BEDROOM SEMI DETACHED HOME with TWO RECEPTION ROOMS. The property is also CLOSE TO HAVERING COUNTRY PARK and Bedfords park with 2 country pubs nearby. Call KEYSTONES to book your internal viewing!!!
Details - Located in the peaceful suburb of Havering Atte-Bower, this spacious three-bedroom semi-detached house offers a comfortable family living experience. As you enter the property, you are greeted by a welcoming path that leads into the well-kept garden. There is also a patio area ideal for al fresco dining and summer barbecues. The kitchen doors open up to allow you to enter the home. The well-appointed kitchen is equipped with all necessary appliances and offers plenty of counter space making it ideal for cooking and entertaining. The large hallway leads into the living room which features big windows allowing natural light to flood the room, creating a warm and inviting atmosphere. The ground floor also comprises a sitting-room which could also be used as a dining area that can accommodate a large table, making it perfect for family gatherings and dinner parties. A convenient utility room and additional storage areas complete the ground floor layout. Upstairs, there are three generously sized bedrooms, each offering ample space for furniture and storage. To the front, there is off-street parking for more than two cars. Overall, this property offers a wonderful opportunity to acquire a beautifully presented family home in the sought-after Havering Atte-Bower area.
Garden
Kitchen - 13'03 x 12'06
Hallway - 15'06 x 5'01
Living Room - 12'09 x 12'06
Sitting room - 12'1 x 11'1
Utility room
Bedroom 1 - 12'8 x 11'10
Bedroom 2 - 12'0 x 11'1
Bedroom 3 - 12'8 x 11'10
Bathroom
Off street parking
Keystones property also offer a professional, ARLA accredited Lettings and Management Service. If you are considering renting your property in order to purchase, are looking at buy to let or would like a free review of your current portfolio then please call the Lettings Branch Manager on the number shown above.
Disclaimer: Information provided about this property does not constitute or form part of an offer or contract, nor may be it be regarded as representations. All interested parties must verify accuracy and your solicitor must verify tenure/lease information, fixtures & fittings and, where the property has been extended/converted, planning/building regulation consents.
All dimensions are approximate and quoted for guidance only as are floor plans which are not to scale and their accuracy cannot be confirmed. Reference to appliances and/or services does not imply that they are necessarily in working order or fit for the purpose.
More Information from this agent
This property is marketed by:

Keystones Property - Collier Row, Romford, RM5
Agent Statistics (Based on 436 Reviews) :
or Call: 01708 909 100