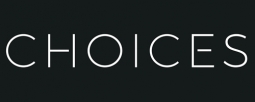4 Bedroom Semi-Detached House for Sale
Norman Avenue, SOUTH CROYDON, Surrey, CR2
Guide Price £600,000Sold STC
Norman Avenue, SOUTH CROYDON, Surrey, CR2
Guide Price £600,000
Choices are delighted to bring to the market with NO ONWARD CHAIN this spacious four-bedroom semi-detached family home in a sought-after location just a short walk of both Purley Oaks and Sanderstead train stations.
The ground floor comprises of a welcoming entrance hall, spacious reception room with bay window, second reception room with double doors opening to the extensive rear garden, 16'11 kitchen/breakfast room and a large utility room with separate WC and shower area. On the first floor there are four bedrooms, two doubles and two singles along with a family bathroom.
Externally the property benefits from a driveway to the front with space for multiple vehicles, a single garage and a large rear garden with the potential to extend the property (subject to the usual consents).
Norman Avenue is situated in a quiet residential road offering superb connectivity to London via Purley Oaks and Sanderstead stations. Bus services provide access into Croydon, Selsdon and Purley with their ranges of shops, bars and restaurants. Surrounded by lush greenery, residents can indulge in outdoor pursuits with Purley Downs Golf Club, Croham Hurst Golf Club, and scenic spots like Purley Way Playing Fields and Croham Hurst Woods within easy reach. Families will appreciate the abundance of schools nearby including Purley Oaks Primary School, Ridgeway Primary School, Riddlesdown Collegiate, Whitgift, Trinity and Royal Russell, completing the picture of idyllic suburban living.
Make your appointment today to view this fantastic home and see what it has to offer. EPC Rating C.
*Four bedrooms
*Potential to extend (Subject to the usual consents)
*Reception room with bay window & further separate reception room
*Downstairs cloakroom and separate shower & upstairs bathroom
*Large rear garden
*Driveway for multiple vehicles & single garage
*No onward chain
*Within easy reach of transport links, shops & amenities
*Buyers Commission May Be Required
Porch Door to;
Entrance Hall Stairs rising to the first floor. Doors to;
Reception Room 13'4" x 11'11" (4.06m x 3.63m).
Reception Room 12'9" x 9'10" (3.89m x 3m).
Kitchen/Breakfast Room 15'11" x 8'2" (4.85m x 2.5m). Door to;
Utility Room 16'5" x 8'7" (5m x 2.62m). Door to;
Cloakroom
Shower Room
First Floor Landing Doors to;
Bedroom 13'6" x 11'5" (4.11m x 3.48m).
Bedroom 12'9" x 9'11" (3.89m x 3.02m).
Bedroom 9'8" x 8'2" (2.95m x 2.5m).
Bedroom 7'5" x 6'8" (2.26m x 2.03m).
Bathroom
Parking Extends to 21' (Extends to 6.4m).
Garden Extends to 68' (Extends to 20.73m).
Buyers Commission May Be Required* Full details available upon request. *This property is being marketed by Choices on behalf of the seller on the basis that the buyer pays our fee of between 2.4% incl VAT and 3.6% incl VAT of the net purchase price. Unless otherwise agreed offers will therefore be submitted to the seller net of our fee.
MATERIAL INFORMATION
Tenure Freehold.
Council Tax Band E.
Broadband Up to 1000 Mbps. For more information please visit https://checker.ofcom.org.uk/
Mobile Coverage Good for voice calls and data on O2 and Vodafone. Limited on EE and Three. For more information please visit https://checker.ofcom.org.uk/
Parking Private driveway and garage.
Mains Services Gas/Electricity/Drainage/Water.
Heating System Gas radiators.
Restrictive Covenants Yes.
More Information from this agent
This property is marketed by:

Choices - Croydon, Croydon, CR2
Agent Statistics (Based on 1217 Reviews) :
or Call: 02086801699