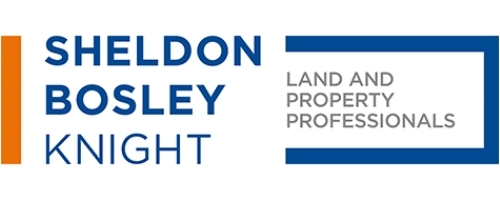4 Bedroom Detached House for Sale
Norgren Crescent, Shipston-On-Stour
Guide Price £600,000Sold STC
Norgren Crescent, Shipston-On-Stour
Guide Price £600,000
This impeccably presented four double-bedroom detached home is located on a secluded corner plot, featuring a wrap-around garden on three sides. The property is nicely tucked away within the gardens and includes a garage along with driveway parking.
Inside, this magnificent home offers beautifully appointed accommodation. The modern, panelled entrance hall leads to an impressive kitchen/dining/garden room extending to an impressive
35 '6'' x 11 '2'' which overlooks much of the garden. Within the hallway and the kitchen/dinning area you will find high quality grey oak style Karndean flooring throughout. This space features a bay window on the side and double doors at the far end that open out to the garden. The kitchen is well-equipped with built-in appliances and a generous range of units, and there is a utility room with additional storage and a convenient door leading to the garden. The sitting room is spacious and also features double doors to the garden, allowing ample natural light to flood in. Additionally, there is a downstairs WC and a useful storage cupboard on the ground floor.
Upstairs, the main bedroom includes plenty of built-in wardrobes and an ensuite with a large shower. There are three other double bedrooms, one of which also has built-in storage. The family bathroom includes a shower over the bath and a heated towel rail.
Outside, the rear South facing, garden boasts mature borders, a lawn, and a patio area, creating a private space to enjoy the sun. The side garden is primarily laid to lawn; the current owners have set this area up for children to play football and set up climbing frames. The garden extends around to the front, meeting the driveway, garage and a further parking space creating off road parking for 3 cars.
Shipston On Stour - The market town of Shipston on Stour, located in South Warwickshire, is an excellent choice for those who want to have easy access to a variety of amenities. The town has a rich history as an important sheep market town and is also known as 'Sheep-wash-Town'. It has flourished over the years as a thriving working town and boasts a range of facilities, including a number of independent shops, pubs, restaurants, and community-led services. The town has a primary and a secondary school, a medical centre, two dentists, a town hall, a scout hut, and many other amenities, including a variety of sports clubs. The town also hosts several events throughout the year, such as the Shipston Wool Fair, craft markets, Shipston Proms, and Victorian Evening. The main centres for the area are Stratford upon Avon (11 miles), Banbury (14 miles), Warwick (17 miles), and Leamington Spa (18 miles). A mainline rail service to Oxford/London is available from the Cotswold town of Moreton in Marsh (7 miles).
Additional Information - Tenure: We understand that the property is for sale Freehold.
Local Authority: Stratford-On-Avon District Council
Council Tax Band: F
EPC Rating: B
There is an estate service charge for the upkeep of communal areas - currently ?354.29 per annum.
Mains water, drainage, gas and electric are connected to the property.
Interested parties are advised to make their own enquiries and investigations before finalising their offer to purchase.
Agents Notes - (i) All descriptions, dimensions, reference to condition and necessary permissions for use and occupation, and other details are given without responsibility and any intending buyers should not rely on them as statements of fact, but must satisfy themselves by inspection or otherwise as to the correctness of each of them.
(ii) Floorplans shown are for general guidance only. Whilst every attempt has been made to ensure that the floorplan measurements are as accurate as possible, they are for illustrative purposes only.
More Information from this agent
This property is marketed by:

Sheldon Bosley Knight - Shipston On Stour, Shipston On Stour, CV36
Agent Statistics (Based on 90 Reviews) :
or Call: 01608 661666