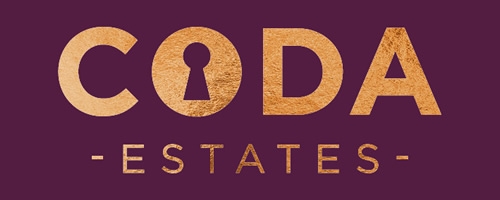3 Bedroom Detached House for Sale
Ninians Rise, Kirkintilloch
Offers Over £245,000Sold STC
Ninians Rise, Kirkintilloch
Offers Over £245,000
*** Similar Properties Urgently Required for Waiting Buyers *** A fantastic opportunity to acquire a spacious detached villa within a quiet cul-de-sac location of Kirkintilloch. The property offers tremendous family accommodation making early viewing essential. Situated on a large, mature plot with south/west facing rear garden with a high degree of privacy. GCH, DG, Utility Area, Additional Downstairs Shower Room, Garage and Driveway. EER - C
Details - Generously proportioned, larger style, detached villa, situated within a highly sought-after locale, this property will undoubtedly appeal to a number of discerning buyers.
Delightfully positioned within a quiet cul-de-sac, on a good sized, mature plot, complemented by a south/west facing rear garden, this family home warrants personal viewing for a full appreciation of the overall size and situation. A host of local amenities, including schooling, are within easy reach. The internal layout comprises a welcoming entrance vestibule with a useful downstairs shower room, spacious lounge with front facing window, the dining area with patio doors to the rear. The fitted kitchen includes ample base and wall mounted units and a number of appliances. The utility room is off the kitchen giving access beyond to the rear garden.
On the first floor, there are three well-proportioned bedrooms. The bedrooms to the front boasts phenomenal views to the Campsie Fells. The impressive shower room has been up-graded with thermostatic shower and vanity storage completing the family home.
The property is further enhanced by gas central heating, PVC double glazed window frames and driveway leading to the detached garage.
Externally the level rear garden is south/west facing, offering a good degree of privacy, a large patio area and well stocked, mature plants, bordering bushes, shrubs and trees.
Room Dimensions
Entrance Vestibule
Lounge - 5.93m x 4.80m
Dining Area - 3.53m x 3.10m
Kitchen - 3.70m x 2.77m
Utility Room - 2.57m x 1.96m
Downstairs Shower Room 2.16m x 1.11m
Master Bedroom - 4.25m x 3.30m
Bedroom 2 - 3.49m x 3.04m
Bedroom 3 - 3.60m x 2.37m
Shower Room - 2.48m x 2.06m
Location
Amenities: Kirkintilloch offers a vast selection of local amenities including good quality restaurants, shops, bars, supermarkets and the recently developed Southbank Marina. There are also numerous leisure facilities including Kirkintilloch leisure centre which houses an swimming pool and various sporting clubs, Kirkintilloch Bowling Club, various water sports including, canoeing, rowing, golf courses in both Kirkintilloch and neighbouring Lenzie where there is also tennis courts and Lenzie Rugby Club
Transport Links: Kirkintilloch is conveniently placed within easy reach of Glasgow city centre and Edinburgh. Property is a short drive to Lenzie train station, or a couple of minute car journey to M80 connecting to the main M8 motorway with links across central Scotland. There is also a regular bus route to Glasgow city centre and neighbouring villages.
Home Report Available on Request
EER - C
Council Tax Band - E
Viewings: Arranged by appointment.
CODA Estates provide a free valuation service. If you are considering selling your own home please telephone 0141 775 1050.
More Information from this agent
Energy Performance Certificates (EPCs)
This property is marketed by:

CODA Estates - Lenzie, Glasgow, G66
Agent Statistics (Based on 814 Reviews) :
or Call: 0141 775 1050