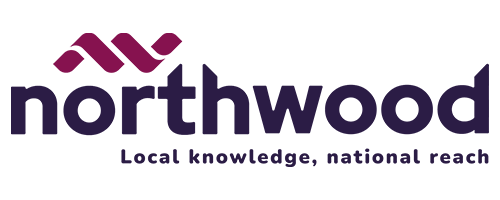Full Description
Northwood Aberdeen is delighted to offer for sale this modern and well presented four bedroom, three bathroom detached family home with single garage, driveway parking and enclosed rear garden in the popular new development of Charleston, Cove. The property is on a spacious corner plot, is in modern and ready to move in condition and would be an ideal purchase for first time buyers, professional couple or families, viewings are highly recommended.?
Located on a quiet cul-de-sac near popular Wellington Road which gives easy access north and south of the City in the expanding Charleston Cove development, this spacious detached property was built around ten years ago by Persimmon Homes. The property is 97sqm has benefits from a single garage, private driveway for two vehicles and front and rear gardens. The welcoming entrance hall leads to spacious front facing lounge, rear facing modern kitchen with dining and patio doors to the garden, a large storage cupboard, utility room and downstairs WC. The upper floor has four bedrooms, all a good size and plenty of room to work from home. The master bedroom has built in storage and a modern en-suite shower room. A family bathroom with shower over bath completes the accommodation.?
The property benefits from gas central heating and double glazing. There is a factor for the development, James Gibb Ltd for a small monthly charge. Further details are available upon request.?
Please note- All light fittings, flooring, window coverings and white goods are included in the sale. Furniture is available by separate negotiation.?
Charleston, Cove is a very popular coastal suburb south of Aberdeen City Centre with a variety of local shops, Sainsburys supermarket, a hotel, library, and scenic coastal walks. Cove provides easy access to Cove Bay, Bridge of Dee retail park, Altens, Tullos and Badentoy business parks, Dyce airport and Dyce business parks. It also provides easy access to the north and south of the city via the new Aberdeen Western Peripheral by-pass route. There is primary and secondary school in the area, making this a great family home.?
Please note: The home report is available to view on the Northwood website portal.
Viewings are highly recommended to appreciate this spacious family home on offer in ready to move in condition. Please contact Northwood Aberdeen to arrange a viewing.?
Council tax band: E, Tenure: Freehold, EPC rating: C
Rooms
Entrance Hall - White PVC door, neutral painted walls, grey fitted door mat and beige carpet, white gas mains radiator. White ceiling with pendant light fitting and smoke alarm. White door to lounge. Stairs to first floor with beige carpet and neutral painted walls continuing.
Lounge - White door, beige carpet, neutral painted walls, white gas mains radiator. White ceiling with pendant light fitting and smoke alarm. Two front facing and one side facing windows. White door to Kitchen.
Kitchen - White door, cream tiled floor, neutral painted walls, white gas mains radiator. White ceiling with 4 bulb fitting in kitchen, pendant fitting over dining area and heat detector. Dark walnut units with light worktop, fridge freezer, gas hob and oven with extractor over, stainless steel sink and space for a dishwasher. Ample space for a dining table . Built in storage cupboard containing the fuse box and electric meter and measuring 1.0m x 1.5m. Double window and double patio doors leading to the rear garden. White door to utility room.
Utility Room - White door to kitchen, white PVC door with glass insert to rear garden. Cream tiled flooring and neutral walls, white ceiling with pendant fitting. White door to W/C. Walnut units and light worktop. Washing machine housed here and space for a tumble dryer. Baxi boiler housed here in boxed in cupboard.
W/C - White ceiling with pendant fitting, white door, cream tiled flooring, side facing frosted window. White WC and white corner sink. White gas mains radiator.
First Floor- Landing - Beige carpet continues, neutral painted walls, white ceiling with pendant fitting and smoke alarm. Loft hatch.
Master Bedroom/ Bedroom 1 - White door, beige carpet, neutral walls, white ceiling with pendant fitting, white gas mains radiator. Over stair storage shelf. 2x Front facing windows. Built in mirrored wardrobe with fitted storage unit. White door to en-suite shower room.
En-Suite Shower Room - White door, cream tiled flooring, neutral walls, white ceiling with pendant fitting and extractor fan and spotlight above shower. Side facing frosted window. Electric shower unit within freestanding cubicle. White WC, white sink and pedestal with mirror above. White gas mains radiator. Gloss white medicine cabinet.
Bedroom 2 - White door, beige carpet, neutral walls, white gas mains radiator. Single rear facing window and white ceiling with pendant fitting.
Bedroom 3 - White door, beige carpet, neutral walls, white gas mains radiator. Single rear facing window and white ceiling with pendant fitting. Mirrored built in wardrobe.
Bedroom 4 - Currently set up as an office space.
White door, beige carpet, neutral walls, white gas mains radiator. Single front facing window and white ceiling with pendant fitting.
Family Bathroom - white door, cream tiled flooring, neutral painted walls and white tiles. White ceiling with pendant fitting and extractor fan. Frosted rear facing window. White gas mains radiator. Mains powered shower over white bath and walnut bath panel. White WC and white sink and pedestal with mirror above. White door to airing cupboard with fitted shelving.
Garage - Non-integral garage with up and over door.
Front Garden - Driveway for two cars to park, corner plot front garden with lawn and mature tree.
Rear Garden - Has access via side gate of property or from kitchen and utility rooms. Fully enclosed by fences and a larger corner plot. Mainly lawn and has an external tap.
