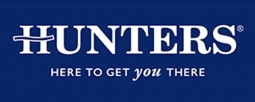3 Bedroom Bungalow for Sale
Nethermoor Road, Wingerworth, Chesterfield, S42 6LH
Guide Price £400,000Sold STC
Nethermoor Road, Wingerworth, Chesterfield, S42 6LH
Guide Price £400,000
Take a look at this superb THREE DOUBLE BEDROOM, two bathroom detached bungalow on a private plot, set back from Nethermoor Road in Wingerworth. Benefiting from driveway parking for 8/9 cars, an integral DOUBLE GARAGE with workshop behind and a beautiful landscaped garden to the rear with patio, decking and lawn - offering complete privacy. Also having gated access to further off street parking at the rear, ideal for caravan standing.
The current recently re-decorated (with majority new flooring) accommodation (measuring approx 1600 square feet) comprises: - entrance hall, spacious lounge/diner overlooking the rear garden with french doors to the modern fitted kitchen, third bedroom/family room, two further double bedrooms (master bed with dressing room & new en suite shower room) and separate combined family bathroom/wc with a bath and a separate shower cubicle.
The property is gas centrally heated and uPVC double glazed. Situated close to sought after schools and commuter links.
AN INSPECTION IS ABSOLUTELY ESSENTIAL. **** Planning permission has been granted for a first floor loft conversion which has just run out September 2019 - to provide four more bedrooms with two en-suites and a further family bathroom ****
FURTHER DEVELOPMENT
The property has the ability to be developed in the attic space to create a further 4 bedrooms, 2 x en-suites and a family bathroom.
Plans have been drawn and are available to see in our marketing. Planning permission has been granted in 2016 details are available on North East Derbyshire planning portal Ref: 16/00477/FLH.
***Planning permission has been granted for a first floor loft conversion which has just run out September 2019 - to provide four more bedrooms with two en-suites and a further family bathroom***
TENURE
We are informed by the vendor that the property is FREEHOLD and in TAX BAND E under North East Derbyshire Council.
ENTRANCE
A uPVC double glazed entrance door leads into the entrance hall.
ENTRANCE HALL
Providing access to the three bedrooms (one of which is currently used as a sitting room), family bathroom and the lounge/diner.
BEDROOM 2
4.13m (13' 7") x 4.07m (13' 4")
(Measurement includes wardrobes) Comprising a front facing uPVC double glazed window and a range of built-in wardrobes and drawers. Presented with coving to the ceiling.
BEDROOM 1
3.86m (12' 8") x 3.81m (12' 6")
Having a uPVC double glazed window over looking the rear garden. Presented with coving to the ceiling. Benefiting form having a built-in walk-in wardrobe/dressing room and a door to en-suite.
DRESSING ROOM
3.00m (9' 10") x 1.50m (4' 11")
A large walk in wardrobe/dressing room.
EN-SUITE
2.95m (9' 8") x 1.60m (5' 3")
A newly fitted white suite comprising a walk-in shower cubicle, wash hand basin and s low level WC set into vanity units. With a uPVC double glazed rear facing window.
COMBINED FAMILY BATHROOM/WC
2.87m (9' 5") x 1.85m (6' 1")
A fully tiled room incorporating a modern white suite comprising a bath, shower cubicle, low level w/c and a wash hand basin. With a rear facing uPVC double glazed window and an extractor fan.
BEDROOM 3 - CURRENTLY A FAMILY ROOM
4.14m (13' 7") x 4.09m (13' 5")
With a uPVC double glazed bow window to the front elevation and coving to the ceiling. Currently used as a sitting room - can equally be a third double bedroom.
LOUNGE/ DINER
7.36m (24' 2") x 3.87m (12' 8")
Comprising a uPVC double glazed window and French doors to the rear garden, television point, telephone point and a feature fireplace housing a coal effect gas fire set upon a back and hearth. Presented with coving to the ceiling. With ample space for a dining table and chairs and with french doors through to the kitchen.
FITTED KITCHEN
3.99m (13' 1") x 2.92m (9' 7")
Housing a modern range of fitted wall and base units, with complementary splash backs and work surfaces housing a 1-1/2 bowl stainless steel sink and side drainer. Benefiting from having a built-in electric oven with a fitted gas hob and an extractor unit over, plumbing for a washing machine and space for a tumble dryer and an integrated fridge/freezer. With a uPVC double glazed window to the front elevation and a uPVC double glazed door to the side elevation.
TO THE FRONT
A long approach block paved drive with lawn either side, provides ample off road parking and leads up to the double garage and gated side access leading to further off road parking ideal for caravan standing.
DOUBLE GARAGE
6.07m (19' 11") x 4.72m (15' 6")
Having power points and lighting. Accessed via an up and over door. A door at the rear provides access to the workshop area (3.25m x 2.94m) which has a rear facing window and a door to the side elevation.
TO THE REAR
A large and private rear garden with a paved patio, raised area of wooden decking, lawn, water feature and pond, enclosed by hedgerows. SIMPLY MUST BE VIEWED TO BE FULLY APPRECIATED!
DIRECTIONS
Heading out of the town centre of Chesterfield along the A61 Derby Road, following signs for Wingerworth and Tupton. Upon reaching the first roundabout go straight ahead, at the second roundabout take 1st exit onto Nethermoor Road. Follow this road round and the property can be identified by our 'For Sale' sign.
More Information from this agent
This property is marketed by:

Hunters Estate Agents - Hunters Chesterfield, Chesterfield, S40
Agent Statistics (Based on 321 Reviews) :
or Call: 01246 540540