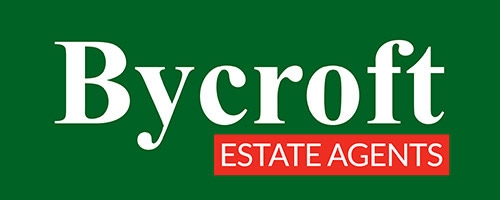3 Bedroom Detached House for Sale
Neptune Close, Bradwell
£365,000Neptune Close, Bradwell
£365,000
Bycroft Estate Agents are delighted to present this immaculately presented three bedroom detached family residence situated in the popular and sought after Blue Sky development built by reputable Norfolk Homes Builders. The property benefits from three good size bedrooms with en suite to principal and recently fitted bathroom to the first floor and a spacious lounge, superb kitchen/diner/family room, utility room and cloakroom to the ground floor. The ground floor has underfloor heating with gas fired radiators to the first floor, double glazing throughout and front and rear gardens with the rear offering driveway parking for three cars and detached garage.
Details - Bycroft Estate Agents are delighted to present this immaculately presented three bedroom detached family residence situated in the popular and sought after Blue Sky development built by reputable Norfolk Homes Builders. The property benefits from three good size bedrooms with en suite to principal and recently fitted bathroom to the first floor and a spacious lounge, superb kitchen/diner/family room, utility room and cloakroom to the ground floor. The ground floor has underfloor heating with gas fired radiators to the first floor, double glazing throughout and front and rear gardens with the rear offering driveway parking for three cars and detached garage.
SPACIOUS ENTRANCE HALL double glazed composite entrance door with fixed side panels either side; stairs to first floor; tiled flooring; understairs storage cupboard.
CLOAKROOM wc; pedestal wash hand basin with mixer tap; frosted window; downlights; tiled flooring.
LOUNGE 14' 9" x 11' 10" max (4.5m x 3.61m) window to front aspect; wall lights; double doors to superb Kitchen / Diner / Family Room.
SUPERB KITCHEN / DINER / FAMILY ROOM 21' 11" x 14' 2" reducing to 8' 11" (6.68m x 4.32m) large u-shaped worktop with a range of base cupboards and drawers; integrated dishwasher; Bosch eye level oven and grill; five ring gas hob with light and extractor; resin one and a half bowl sink with mixer tap; window and French doors to rear garden; downlights; tiled flooring.
UTILITY ROOM 6' 2" x 5' 4" (1.88m x 1.63m) worktop with space and plumbing for washing machine; larder unit with integrated fridge freezer; Ideal Logic Heat 12 gas boiler; tiled flooring; side door; downlights.
FIRST FLOOR LANDING window to front aspect; radiator; access to roof space; deep storage cupboard.
BEDROOM 1 12' 4" max x 10' 9" (3.76m x 3.28m) including a built in double wardrobe with mirror fronted sliding doors and plus a further built in double wardrobe with sliding doors; front window; radiator.
EN SUITE large shower cubicle with mains fittings; vanity unit comprising wc with concealed push button cistern, circular wash hand basin with mixer tap and storage cupboards; chrome heated towel rail; frosted window; extractor fan; shaver point; downlights.
BEDROOM 2 10' 2" x 9' 8" (3.1m x 2.95m) plus built in double wardrobe with mirror fronted sliding doors; rear window; radiator.
BEDROOM 3 9' 7" x 8' 5" (2.92m x 2.57m) plus built in double wardrobe with mirror fronted sliding doors and door recess; window to rear aspect; radiator.
BATHROOM recently fitted suite with vanity unit comprising wc with concealed push button cistern, wash hand basin with mixer tap and storage cupboards; bath with mixer tap; frosted window; chrome heated towel rail; extractor fan; shaver point; downlights.
OUTSIDE To the front of the property there is a low maintenance garden with shingled areas and a pathway to the entrance door. To the rear there is an enclosed, low maintenance, garden with shaped artificial lawned area, paved patio, shingled side borders, outside tap and driveway with space for three cars and leads to a detached single garage with electric up and over door, light, power, storage space to the eaves and personal door into rear garden.
VIEWINGS Strictly by appointment with the selling agents, BYCROFT ESTATE AGENTS, tel: 01493 664000.
COUNCIL TAX This property is currently listed as Band D.
DISCLAIMER While we endeavour to make our sales particulars fair, accurate and reliable, they are only a general guide to the property and, accordingly, if there is any point which is of particular importance to you, please contact the office and we will be pleased to check the position for you, especially if you are contemplating travelling some distance to view the property.
The approximate room sizes are only intended as general guidance. You must verify the dimensions carefully before ordering carpets or any built-in furniture.
Any references to garden sizes are approximate and subject to confirmation by a measured survey. A prospective purchaser is advised to arrange for their own land survey to be carried out.
Please note we have not tested the services or any of the equipment or appliances in this property, accordingly we strongly advise prospective buyers to commission their own survey or service reports before finalizing their offer to purchase.
THESE PARTICULARS ARE ISSUED IN GOOD FAITH BUT DO NOT CONSTITUTE REPRESENTATIONS OF FACT OR FORM PART OF ANY OFFER OR CONTRACT. THE MATTERS REFERRED TO IN THESE PARTICULARS SHOULD BE INDEPENDENTLY VERIFIED BY PROSPECTIVE BUYERS.
More Information from this agent
This property is marketed by:

Bycroft - Great Yarmouth, Great Yarmouth, NR30
Agent Statistics (Based on 339 Reviews) :
or Call: 01493 844484