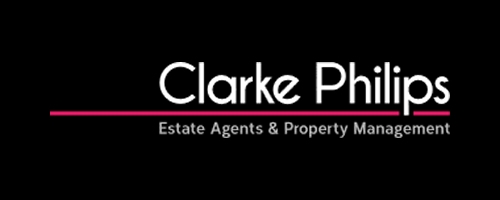4 Bedroom Detached Bungalow for Sale
Mortimer Lane, Freckenham, IP28 8JD
£400,000Mortimer Lane, Freckenham, IP28 8JD
£400,000
Positioned on a peaceful village lane this surprisingly spacious four bedroom detached bungalow occupies a generous plot with a modern kitchen with separate dining room and large lounge with open fire. Planning permission for a generous extension into the rear roof of the property creating a large master bedroom with dressing area and en-suite, further bedroom with separate bathroom.
Entrance Hall
Window to the side aspect, built in cupboard housing water cylinder, further built in cupboard and loft access.
Dining Room - 3.76m x 3.40m (12'4" x 11'2")
With window to the side aspect, access and door leading through to;
Sitting Room - 7.24m x 3.71m (23'9" x 12'2")
Dual aspect room with windows to both the front and side aspect. Feature open fireplace.
Kitchen - 3.38m x 3.30m (11'1" x 10'10")
Wide range of wall and base units with granite worktops over, built in wine rack with space for American style fridge freezer. Built-in double oven, separate electric induction hob with extractor over. Integrated washing machine and dishwasher, window to rear aspect and door leading to side access. Loft access.
Bedroom 1 - 3.78m x 3.58m (12'5" x 11'9")
Window to rear aspect.
Bedroom 2 - 3.33m x 3.89m (10'11" x 12'9")
Window to rear aspect.
Bedroom 3 - 3.86m x 3.02m (12'8" x 9'11")
Window to side aspect.
Bedroom 4 - 2.31m x 3.02m (7'7" x 9'11")
Window to side aspect.
Bathroom
Panel bath with mixer shower attachment, separate shower cubical, low level WC and hand wash basin. Windows to side aspect.
Outside
Block paved drive to the front of the property leading to single garage with up and over door, power and lighting. Gated access leading to the rear of the property, mainly laid to lawn with a variety of mature plants/trees, paid patio area and steps leading up to the lawn.
More Information from this agent
This property is marketed by:

Clarke Philips - Newmarket, Kennett, CB8
Agent Statistics (Based on 22 Reviews) :
or Call: 01638 750241