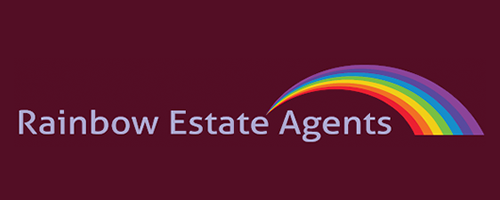3 Bedroom Terraced House for Sale
Moorfield, Harlow
£300,000Sold STC
Moorfield, Harlow
£300,000
CHAIN FREE Well proportioned three bedroom terraced property on the South side of Harlow close to the nature reserve, local shops and schooling for all ages. Good size open plan living area, first floor bathroom, 3 good size bedrooms. Personal rear garden.
Details - Moorfield is a popular turning on the South side of Harlow ideally located walking distance of local shops, bus stops and schooling for all ages. Additionally the Harlow nature reserve is close by for recreational pursuits.
The property itself is a well proportioned three bedroom staggered mid-terrace house with the benefit of a small manageable front garden which provides external storage space and personal rear garden.
The accommodation in brief comprises a welcome entrance hall with stairs ascending to the first floor. The main living area is presented in a modern open plan style incorporating the lounge, dining area and through to the kitchen. The Lounge/diner overlooks the rear garden and there is direct access to the garden via patio doors.
The kitchen presents with a good range of wall and base units with fitted oven and hob and overlooks the front aspect.
There are three good size bedrooms to the first floor which are supported by the large fully tiled bathroom which offers a white suite comprising a panelled bath with overhead shower, pedestal wash hand basin and low flush wc.
Other features include full double glazing, gas central heating supported by a recently installed boiler
Early viewing highly recommended
ENTRANCE LOBBY 4' 6" x 3' 9" (1.37m x 1.14m)
ENTRANCE HALL 9' 4" x 5' 11" (2.84m x 1.8m)
LOUNGE 13' 0" x 12' 0" (3.96m x 3.66m)
DINING AREA 9' 2" x 8' 9" (2.79m x 2.67m)
KITCHEN 10' 3" x 7' 5" (3.12m x 2.26m)
FIRST FLOOR LANDING
BEDROOM ONE 13' 2" x 7' 10" (4.01m x 2.39m)
BEDROOM TWO 10' 3" x 6' 0" (3.12m x 1.83m)
BEDROOM THREE 10' 1" x 6' 6" (3.07m x 1.98m)
FIRST FLOOR BATHROOM 8' 2" x 5' 11" (2.49m x 1.8m)
EXTERIOR
FRONT GARDEN Small front garden with external storage shed
REAR GARDEN Enclosed rear garden which is laid to briquette for ease of maintenance
CHARGES AND TENURE Freehold Title
Council Tax - Band C with Harlow Council
UTILITIES AND SERVICES Gas - Main supply
Electricity - Mains supply
Water and Sewage - Mains
Broadband - Basic 23mbps , Ultrafast 1000 mbps
Mobile signal -02 strongest coverage
Satelite/Fibre - BT and Sky
Flood risk - Noted as very low
More Information from this agent
This property is marketed by:

Rainbow Estate Agents - Waltham Abbey, Waltham Abbey, EN9
Agent Statistics (Based on 33 Reviews) :
or Call: 01992 711222