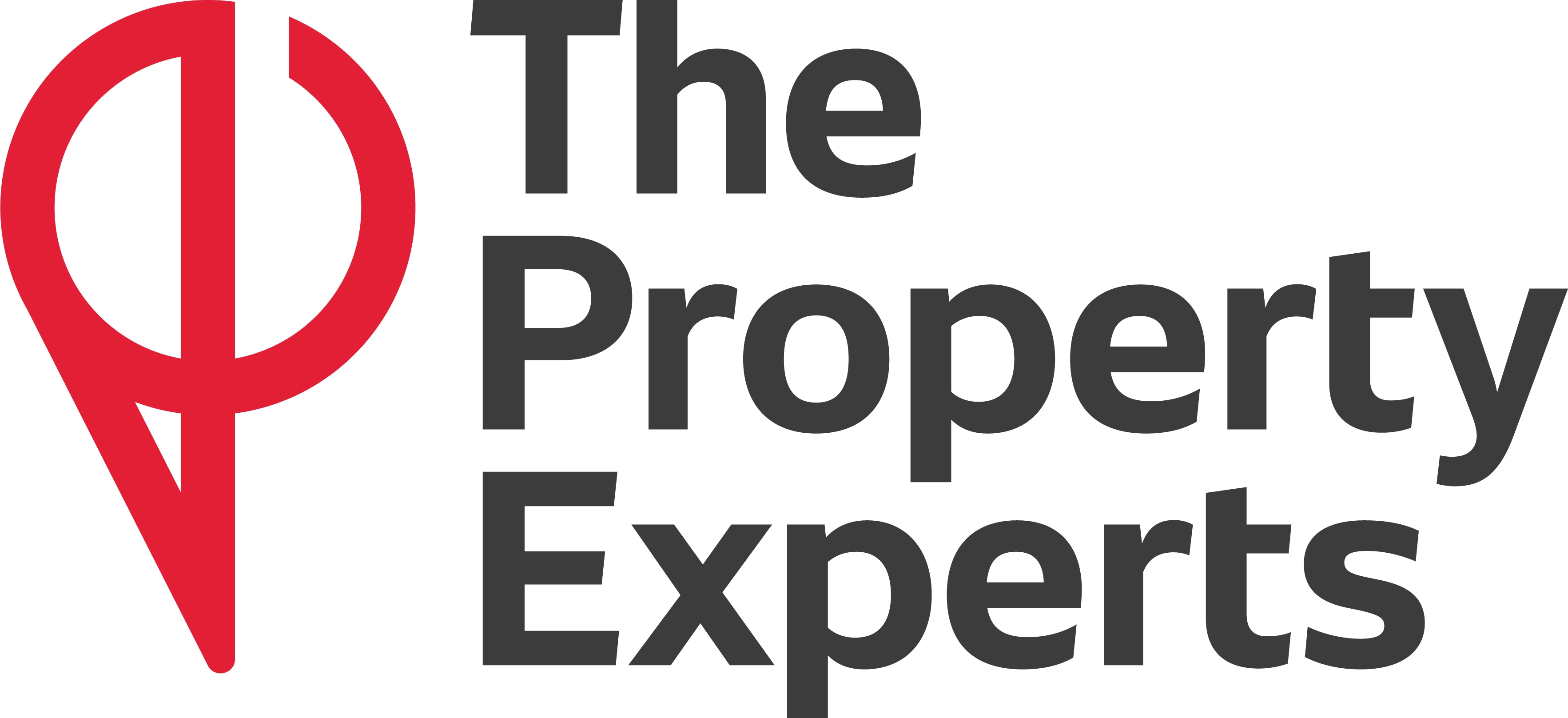3 Bedroom Detached House for Sale
Montgomery Drive, Rugby
£250,000Sold STC
Montgomery Drive, Rugby
£250,000
This modern home is located in a quiet cul-de-sac and is found in excellent condition throughout.
Once inside, this beautifully presented accommodation is arranged over two floors. The ground floor comprises of an entrance hall, downstairs W/C, large lounge, fitted kitchen with integrated appliances and newly built conservatory. The first floor features a landing area, two double and one single bedroom, a family bathroom and additional storage/ laundry cupboard. The loft has been boarded with additional shelving and is accessible via a fitted loft ladder. The whole property has uPVC double glazed windows and mains gas central heating.
Outside, a side gate leads to an enclosed rear garden which has been beautifully landscaped by the current owner. The garden has a contemporary feel and is full of colour, easy to maintain and boasts attractive water features. The property comes with 2 private parking spaces as well as plenty of off-road parking for guests and/or additional cars.
The property will suit a variety of buyers, providing a perfect family home as well those looking for a low maintenance property to enjoy retirement in. The property is also available to purchase as a 40% part ownership which provides a great way to get on the property ladder.
The popular Bilton area of Rugby is well served by a range of local shops and amenities, well regarded schooling, and excellent transport links to include regular bus routes, easy access to the M1/M6 and M45 motorway networks, and is only a short ten minute drive from Rugby train station which operates mainline services to London Euston in just 48 minutes.
Draft Note - ******DRAFT SALES PARTICULARS******
The details below have been submitted to the vendor/s of this property but as yet have not been approved by them. Therefore, we cannot guarantee their accuracy and they are distributed on this basis
Hallway -
W.C -
Kitchen - 4.45m x 3.12m (14'7" x 10'3") -
Lounge - 5.18m x 3.38m (17'22 x 11'1") -
Conservatory - 3.45m x 3.20m (11'4" x 10'6") -
First Floor Landing -
Bedroom One - 3.66m x 3.05m (12' x 10') -
Bedroom Two - 4.29m x 3.07m (14'1" x 10'1") -
Bedroom Three - 1.98m x 1.88m (6'6" x 6'2") -
Bathroom - 2.44m x 2.51m (8'52 x 8'3") -
Rear Garden -
Agents Note - All measurements are approximate and quoted in metric with imperial equivalents and for general guidance only and whilst every attempt has been made to ensure accuracy, they must not be relied on. The fixtures, fittings and appliances referred to have not been tested and therefore no guarantee can be given that they are in working order. Internal photographs are reproduced for general information and it must not be inferred that any item shown is included with the property. All images and floorplans representing this property both online and offline by Newman Sales and Lettings are the copyright of Newman Sales and Lettings, and must not be duplicated without our expressed prior permissions. Free valuations available - contact Newman Estate Agents.
More Information from this agent
This property is marketed by:

The Property Experts - Head Office, Rugby, CV21
Agent Statistics (Based on 543 Reviews) :
(0)
or Call: 01788 820000(s) / 01788 820028(l)