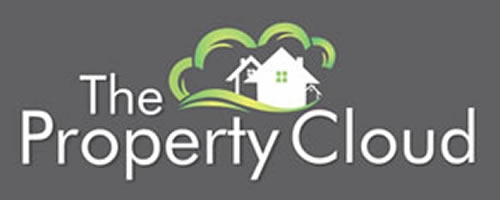3 Bedroom Semi-Detached House to Rent
Milton Road, Swanscombe tenancy info
£300 pw | £1300 pcmLet Agreed
Milton Road, Swanscombe tenancy info
£300 pw | £1300 pcm
A Deceivingly Spacious, 3 DOUBLE BEDROOM, Semi Detached House. Benefits Include: Within 0.5 Miles of Sought After Local Schooling* 0.3 Miles to Swanscombe Station* Commutable for Ebbsfleet International & A2/M25 Motorways* Modern Kitchen & Bathroom* Conservatory* Garage* Large Garden* Off Road Parking* White Goods Included* Available 4th June* Sorry No DSS* VIEWINGS RECOMMENDED!
Entrance Hall - Laminate flooring. UPVC double glazed door to front. Radiator. Double glazed window to side. Stair case to first floor. Under stairs storage cupboard housing Boiler & Consumer unit.
Lounge - 3.66 x 3.02 (12'0" x 9'10") - Carpeted. Double glazed window to front. Radiator.
Dining Room - 4.38 x 3.70 (14'4" x 12'1") - Laminate flooring. Radiator. Bi-folding doors to conservatory. Archway to Kitchen. Electric feature fireplace.
Kitchen - 3.89 x 3.64 at widest points (12'9" x 11'11" at wi - Tile effect laminate flooring. Double glazed window to rear. UPVC double glazed door to garden. Radiator. Built in storage cupboard. Matching range of wall and base units with work top over and tiled splash backs. Stainless steel sink unit with mixer tap and drainer. Integrated electric oven & hob with extractor fan over. Fridge freezer, Dishwasher & Washing machine provided.
Conservatory - 3.56 x 3.47 (11'8" x 11'4") - Tiled flooring. Double glazed windows surround. Double glazed double doors to Garden.
Landing - Carpeted. Double glazed window to front. Doors to:
Master Bedroom - 3.85 x 3.68 (12'7" x 12'0") - Laminate flooring. Double glazed window to rear. Radiator.
Bedroom Two - 3.67 x 3.06 (12'0" x 10'0") - Carpeted. Double glazed window to front. Radiator. Feature fireplace.
Bedroom Three - 3.70 x 2.75 to wardrobes (12'1" x 9'0" to wardrobe - Carpeted. Double glazed window to rear. Fitted wardrobes.
Bathroom - 2.62 x 2.62 (8'7" x 8'7") - Tile effect laminate flooring. Frosted window to rear. Heated towel rail. Corner bath with mixer tap and shower attachment. Low level WC. Wash hand basin with mixer tap and vanity unit under. Part tiled walls. Access to loft does not come with the property.
Garden - Patio area. Mainly lawned. Shingle borders. Outside tap. Access to Garage to Side Only.
Garage - Garage to side. Up and over door. Access to Garden.
Additional Information - COUNCIL TAX
Dartford Borough Council - Band C - ?1442.37p
COMMUTING
Swanscombe Station - 0.3 Miles.
Ebbsfleet International Station - 1.4 Miles Walking via London Road or 1.7 Miles Driving via Stanhope Road.
A2 for M25 or Blackwall Tunnel - 1.4 Miles.
SCHOOLS
Craylands Primary School - 0.3 Miles.
The Craylands School - 0.5 Miles.
Manor Community Primary School - 0.5 Miles.
More Information from this agent
This property is marketed by:

The Property Cloud - Bexleyheath, Bexleyheath, DA7
Agent Statistics (Based on 323 Reviews) :
or Call: 02089355256