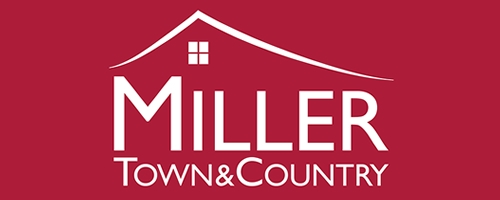3 Bedroom Cottage for Sale
Milton Abbot, Tavistock
Guide Price £325,000Milton Abbot, Tavistock
Guide Price £325,000
ORIGINALLY BUILT FOR THE DUKE OF BEDFORD, THIS PRETTY LUTYENS COTTAGE SITS IN A QUIET SPOT IN THE MIDDLE OF THE VILLAGE OPPOSITE THE CHURCH AND PARK.Internally there are many original features, including the high ceilings and large casement windows offering natural light and a feeling of space throughout. There is a round bay window and one of many feature fireplaces in the dining room, with a log burner in the large open fireplace in the living room. Upstairs are three good size bedrooms all with views over the countryside.Outside, there is a large garden at the front, which has been dog proofed and a separate small garden and flowerbeds running along the shared path to the front door with a beautiful array of colours including a rose bush said to be over one hundred years old. There is also a third garden at the rear, perfect as a veg patch.Milton Abbot is a sought after village located between the towns of Launceston and Tavistock both being approximately a fifteen minute drive away, offering a wide range of retail outlets, primary and secondary schooling. The village has its own primary school which is highly regarded and there is a Church, garden nursery and a regular bus service.
GROUND FLOOR
Living Room - 13' 4'' x 11' 6'' (4.06m x 3.50m)
Kitchen - 12' 6'' x 8' 5'' (3.81m x 2.56m)
Dining Room - 10' 6'' x 11' 6'' (3.20m x 3.50m)
FIRST FLOOR
Bedroom 1 - 10' 7'' x 14' 10'' (3.22m x 4.52m)
Bedroom 2 - 13' 4'' x 11' 10'' (4.06m x 3.60m)
Bedroom 3 - 8' 2'' x 7' 0'' (2.49m x 2.13m)
Bathroom - 8' 2'' x 4' 11'' (2.49m x 1.50m)
More Information from this agent
Energy Performance Certificates (EPCs)
This property is marketed by:

Miller Town & Country - Tavistock, Tavistock, PL19
Agent Statistics (Based on 291 Reviews) :
or Call: 01822 617243