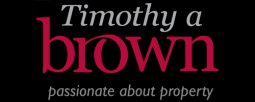1 Bedroom Apartment for Sale
Mill Green, Congleton
£115,000Mill Green, Congleton
£115,000
**NO CHAIN**MOTIVATED VENDOR KEEN TO SELL**
A MODERN ONE BEDROOM SECOND FLOOR APARTMENT WITHIN THE POPULAR MILL GREEN DEVELOPMENT. WALKING DISTANCE OF TOWN CENTRE AND AWARD WINNING PARK.
Reception hall, bathroom, spacious lounge, fitted kitchen with appliances, and double bedroom. Designated parking. LIFT AND STAIRWELL TO ALL FLOORS. A lovely private flat, extremely ECONOMICAL to run, with full central heating and double glazing.
The main entrance delivers you to the good sized reception hall with boiler room/storage cupboard off. The bathroom is fitted with a modern white suite with electric shower over the bath. The double bedroom is to the rear with views over a wooded area. The lounge is spacious enough to combine as a lounge/diner with FRENCH DOORS opening onto a JULIETTE BALCONY overlooking a wooded area. The kitchen is again modern and complemented with a hob, oven, dishwasher, washing machine and fridge/freezer. The property also benefits from its own designated parking space.
Location wise, it's superb, sitting close to the banks of the River Dane, literally within "a stones throw" of the town centre, shops, bars and restaurants. The "award winning" Congleton Park is found at the end of Mill Green, which is a majestic place, with kids play areas, playing fields and the eclectic Bar/Restaurant "Stock at The Pavilion", which offers a mix of the casual and quirky, vintage and modern.
More Information from this agent
This property is marketed by:

Timothy A Brown Estate Agents - Congleton, Congleton, CW12
Agent Statistics (Based on 222 Reviews) :
or Call: 01260 271255